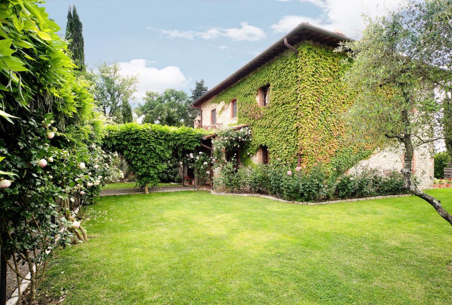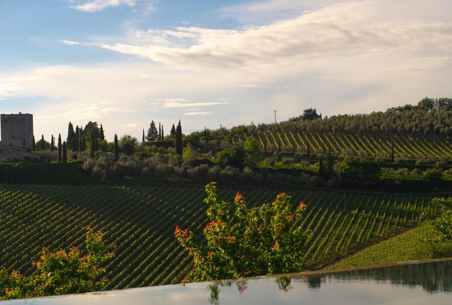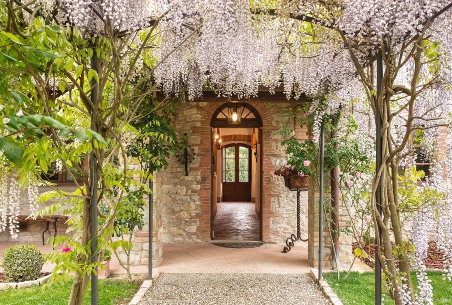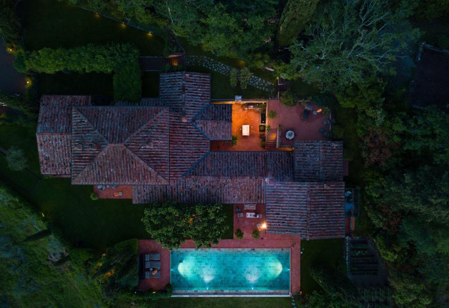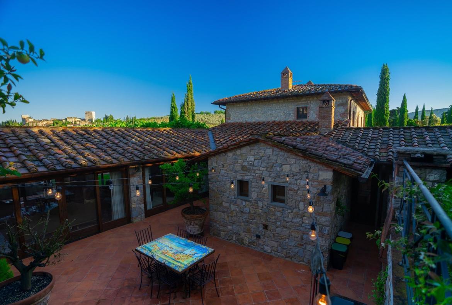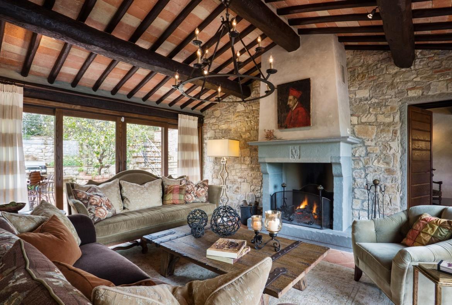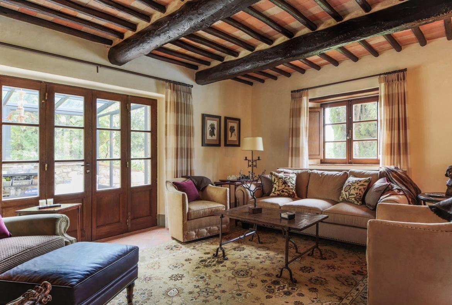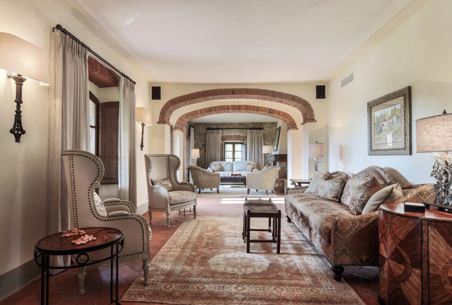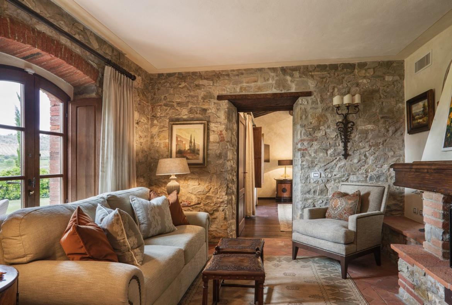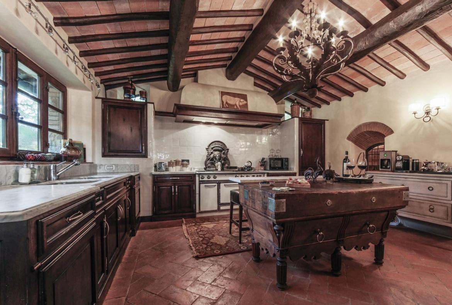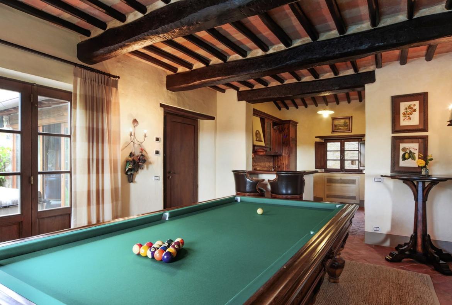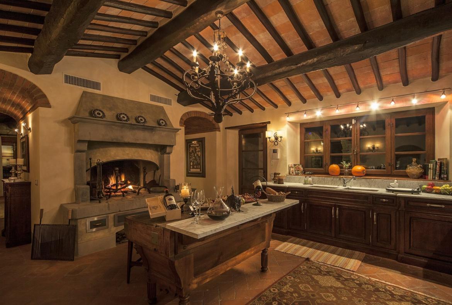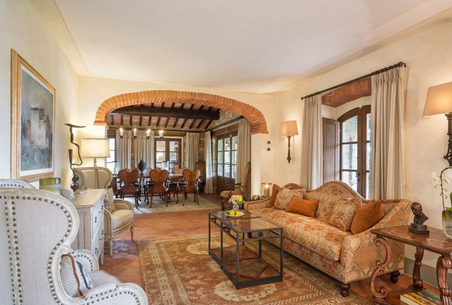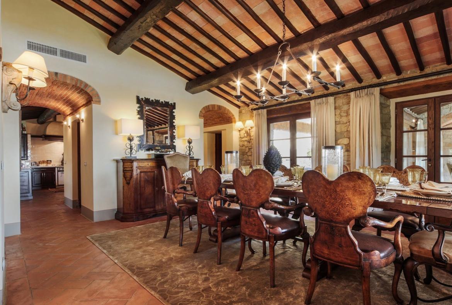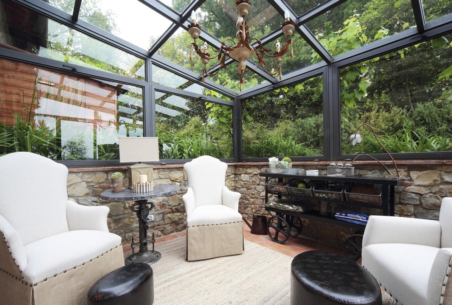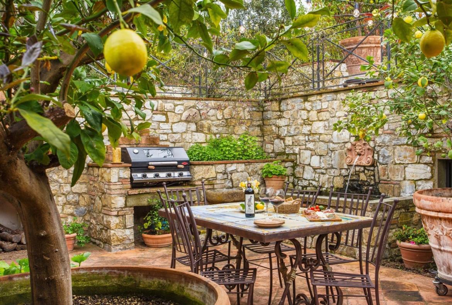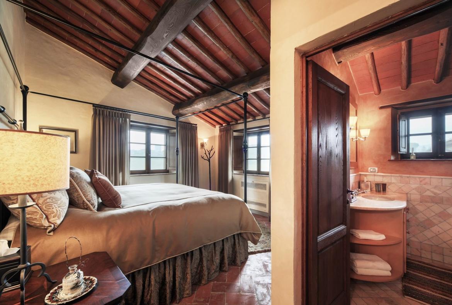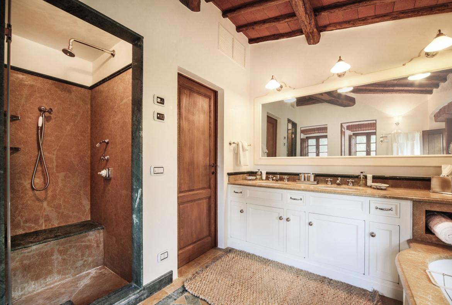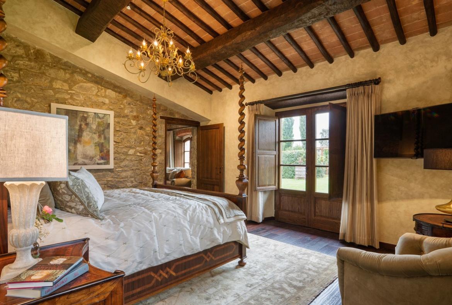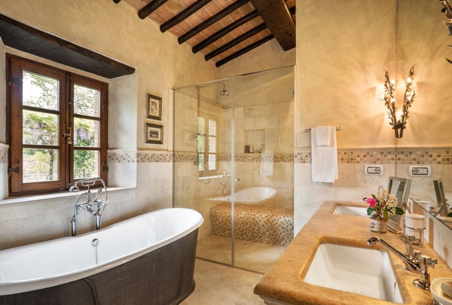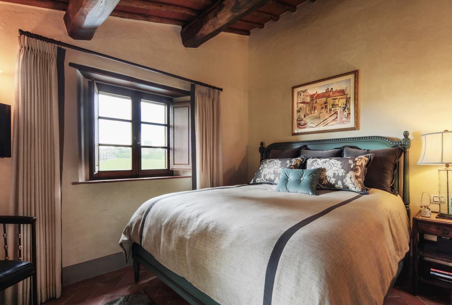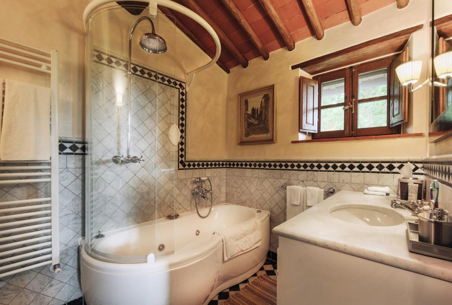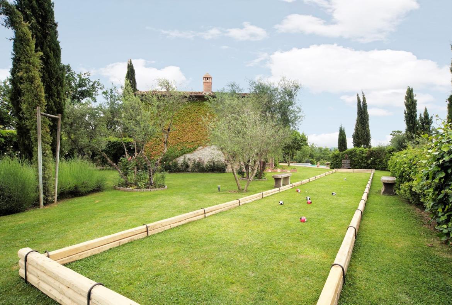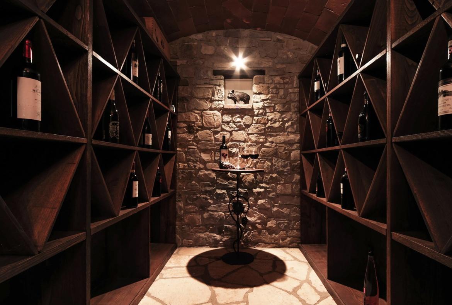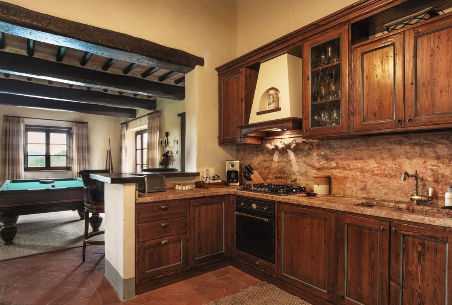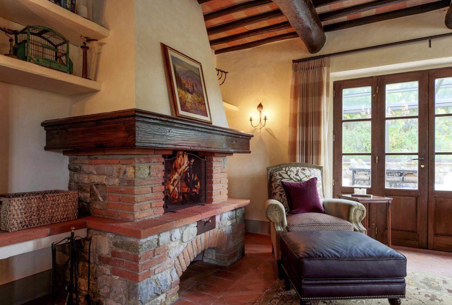Villa Gaiole - PV1540
Prices from £50,259 - £50,259
Guests: 10 Bedrooms: 5 Bathrooms: 5
Situated in the quaint town of Gaiole, at the heart of the Chianti Classic region, this beautifully renovatedfarmhouse is surrounded by Tuscany's evocativelandscape encompassing vineyards coated hills, cypresses andextensive olive groves.
About Villa Gaiole
The picturesque town of Gaiole in Chianti and Tuscany's vineyards coated rolling hills provide the idyllic setting to this enchanting farmhouse with pool.
Facilities and Features
- Aircon
- WiFi Internet
- Heatable Pool
- Private Pool
Layout
ACCOMMODATION
MAIN VILLA
Elegant living room, wooden beamed ceiling, fireplace, door to terrace, outdoor garden furniture.
Further living area.
Spacious dining room, wooden beamed ceiling, door to terrace.
Professional style country kitchen, fireplace for grilling meats and vegetables, large antique butcher block, handforged chandelier.
Bedroom 1: Master Suite, King size bed, sitting area, fireplace, en suite bathroom, walk-in shower, Jacuzzi tub.
Bedroom 2: King size bed, en suite bathroom, large shower, cast iron bathtub, doors to terrace and infinity pool.
Bedroom 3: Twin bedroom, 2 iron-forged twin beds, adjacent shower room, walk-in shower, door to courtyard.
Bedroom 4: King Suite: overlooks the pool and garden, handmade four-poster iron king bed, en suite shower room, walk-in shower.
GUEST ANNEX
Ground floor:
Kitchen/ breakfast bar.
Billiard room.
Media room.
Conservatory.
Upper floor:
Bedroom 5: King size bed, en suite bathroom.
Grounds:
Spacious mature grounds comprising mature trees, ample lawn areas, lemon and olive trees, organic garden and pergolas. Large outdoor terrace with infinity pool and sunbathing area. Lounge area, outdoor dining area, bocce ball court. Outdoor courtyard with lemon trees and wood burning pizza oven. Wine cellar. Chicken coop. Spectacular country views. Ample parking.
MAIN VILLA
Elegant living room, wooden beamed ceiling, fireplace, door to terrace, outdoor garden furniture.
Further living area.
Spacious dining room, wooden beamed ceiling, door to terrace.
Professional style country kitchen, fireplace for grilling meats and vegetables, large antique butcher block, handforged chandelier.
Bedroom 1: Master Suite, King size bed, sitting area, fireplace, en suite bathroom, walk-in shower, Jacuzzi tub.
Bedroom 2: King size bed, en suite bathroom, large shower, cast iron bathtub, doors to terrace and infinity pool.
Bedroom 3: Twin bedroom, 2 iron-forged twin beds, adjacent shower room, walk-in shower, door to courtyard.
Bedroom 4: King Suite: overlooks the pool and garden, handmade four-poster iron king bed, en suite shower room, walk-in shower.
GUEST ANNEX
Ground floor:
Kitchen/ breakfast bar.
Billiard room.
Media room.
Conservatory.
Upper floor:
Bedroom 5: King size bed, en suite bathroom.
Grounds:
Spacious mature grounds comprising mature trees, ample lawn areas, lemon and olive trees, organic garden and pergolas. Large outdoor terrace with infinity pool and sunbathing area. Lounge area, outdoor dining area, bocce ball court. Outdoor courtyard with lemon trees and wood burning pizza oven. Wine cellar. Chicken coop. Spectacular country views. Ample parking.
Location and Map
This marker is for indication purpose only
DISTANCES
Beach: in front of the property.
Arvi: 2 km.
Keratokambos: 8 km.
Viannos: 15 km.
Heraklion port & airport: 70 km.
Beach: in front of the property.
Arvi: 2 km.
Keratokambos: 8 km.
Viannos: 15 km.
Heraklion port & airport: 70 km.
Weekly rates
Prices
| rental period | weekly rate |
|---|---|
| 27 Dec 2025 01 Jan 2027 | £50259 |
Fees and conditions
- Refundable security deposit to be paid – amount advised at time of booking | Daily housekeeping service and pool/garden maintenance included | Daily breakfast included


