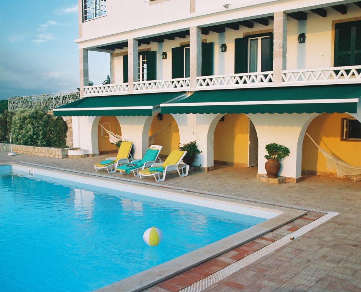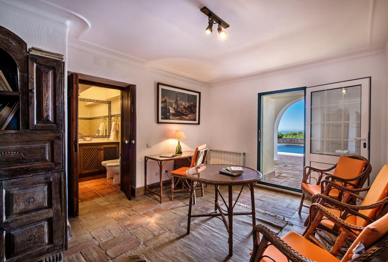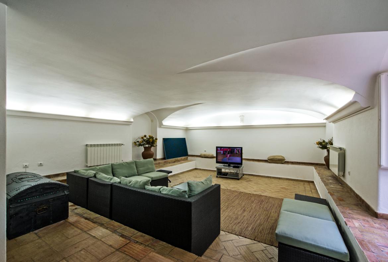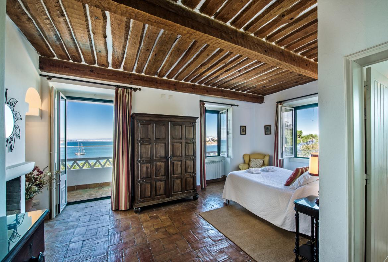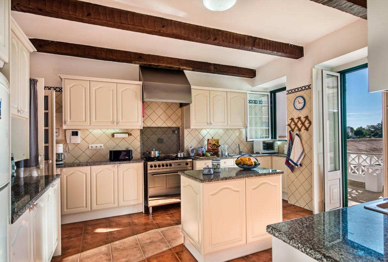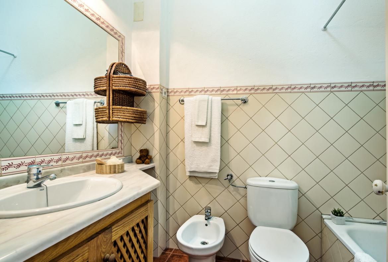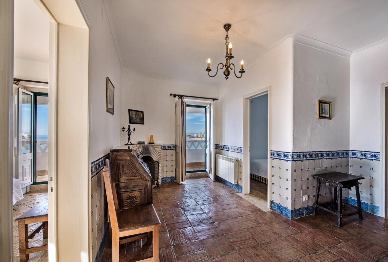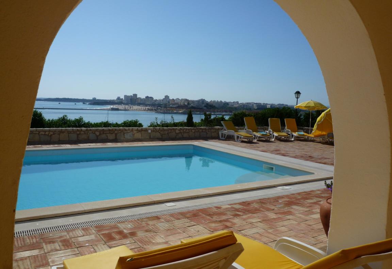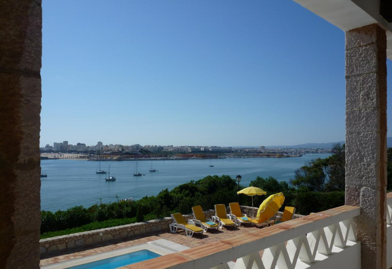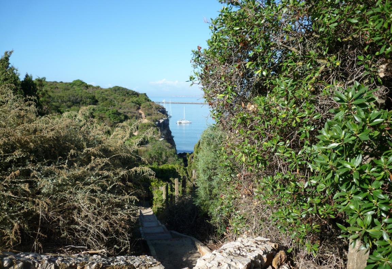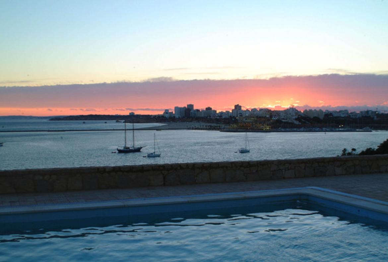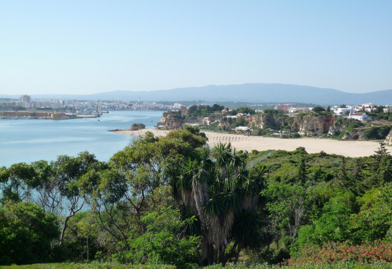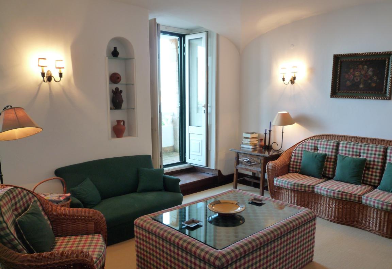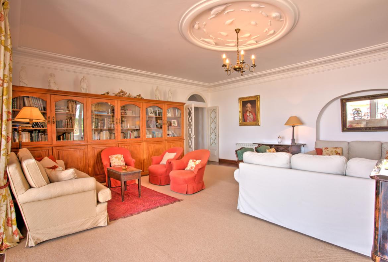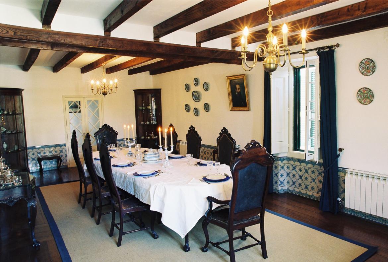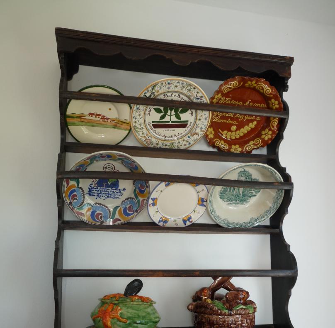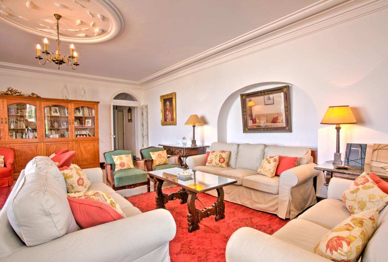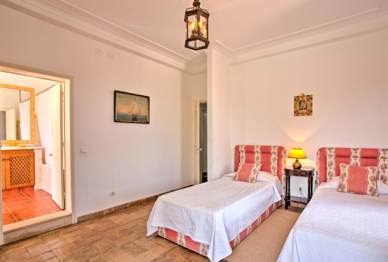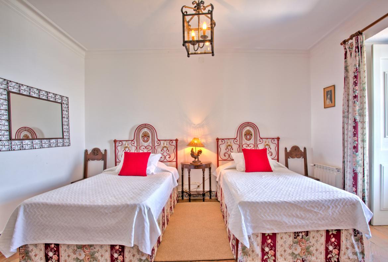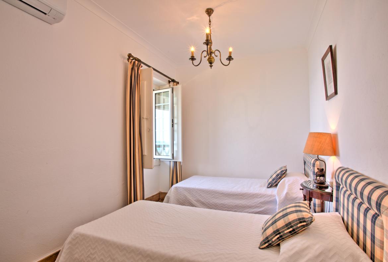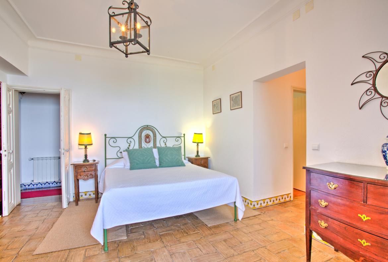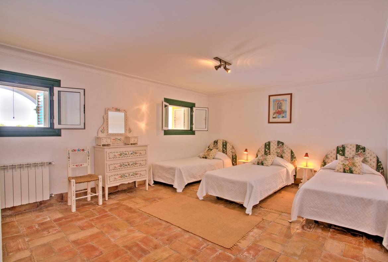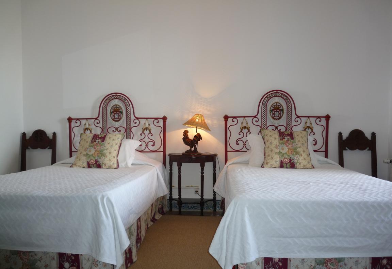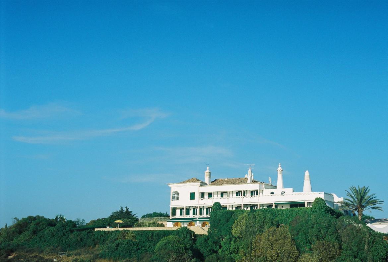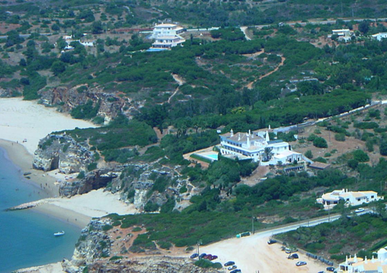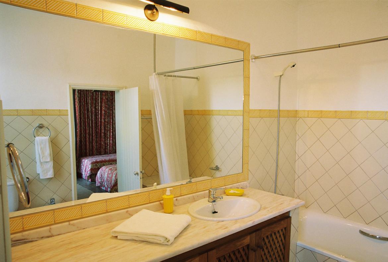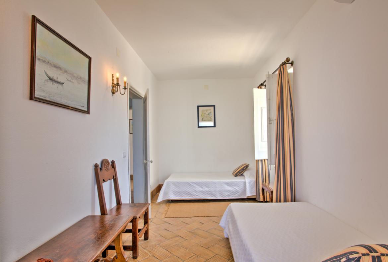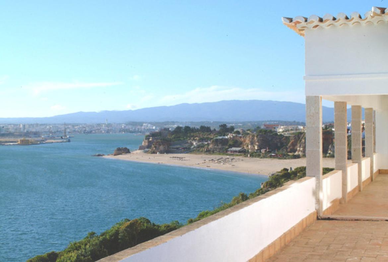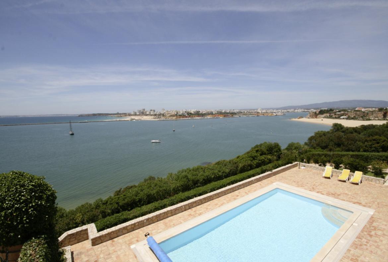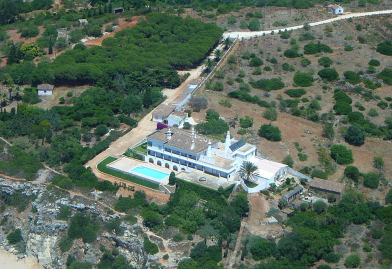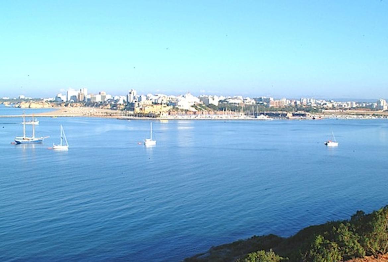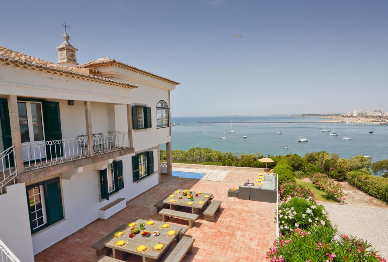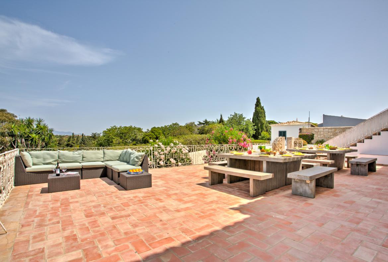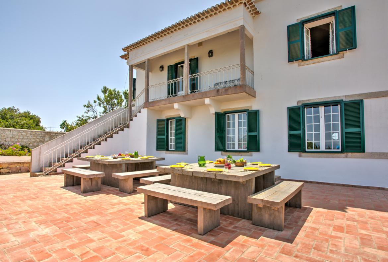Casa Largo - PV474
Prices from £7,818 - £15,498
Guests: 19 Bedrooms: 9 Bathrooms: 7
Perched on the cliffs of the western Algarve, this villa which was once owned by the Portuguese Royal family retains many original features but has nowbeen updated to modern standards and boasts sensational 180views!
About Casa Largo
Ferragudo: Perched on the cliffs of the western Algarve near the village of Ferragudo.
Casa Largo faces west over the bay of Lagos and
towards Sagres and the setting sun, enjoying magnificent 180 views from
various terraces at different levels, set up for eating outdoors or just
chilling. It has a private swimming pool (heated on request) and the beach is
only a few minutes' walk away. The bedrooms are spread over three floors, with
a lift servicing each level. The main drawing room with sea views opens onto an
extensive terrace and boasts a beautiful grand piano; there is a separate TV room;
and a downstairs bar and WC services the pool terrace, which also has a
poolside shower.
Outdoor meals or sundowners dont get much better
than this the view is of fishing boats passing in front of the house and
yachts making their way to and from the marinas, whilst the well-known Algarve
resort of Praia da Rocha can be seen across the wide estuary. The rear of the
property looks onto the Monchique mountain range. Quiet and charming Ferragudo
is undoubtedly one of the gems of the Algarve coast and we strongly recommend a
walk along the beach to the small restaurants quayside where you can get
delicious fresh fish grilled on a charcoal brazier. There are also many golf
courses, located within a short drive away.
Facilities and Features
- Aircon
- WiFi Internet
- Easy Walk to Beach
- Heatable Pool
- Golf Course Nearby
- Sea View
- Private Pool
Layout
Ground Floor
Entrance hall.
WC.
Private chapel.
Spacious drawing room (48 m2) boasting a grand piano and opening onto terrace, which has a retractable sun awning and tables for eating outdoors (16 people).
Small sitting room (22 m2) with comfortable chairs and CD player.
Formal dining room (43 m2 seating 8 at the main table plus a further 8-10 on two circular tables).
Well equipped kitchen (elect grill/gas oven/gas hob/microwave/dish washer/fridge-freezer) and breakfast room.
Bedroom 1: Twin bedroom (20 m2 with 2 x 0. 90m beds & air conditioning) with en suite bathroom and garden/river view.
All these bedrooms have doors leading out to a shared terrace and have sea views:
Bedroom 2: Double bedroom (23 m2 with 2 x 1. 90 meter bed & air conditioning), en suite bathroom.
Bedroom 3: Double bedroom (18 m2 with 1. 90m x 1. 60m bed meter), en suite bathroom connecting to
Bedroom 4: Twin bedroom (17 m2 with 2 x 1. 90m x 1. 15m beds), en suite shower bathroom.
The former garage has a table tennis and is an ideal playroom for children.
First Floor
Bedroom 5: Twin bedroom (28 m2 with 2 x 1. 90 x 1. 00m beds & air-conditioning), en suite bathroom, garden views and outdoor access to ground floor terrace;
Bedroom 6: Double bedroom (23 m2, with 2m x 1. 60m bed plus a foldaway sofa bed suitable for a child & air conditioning), small en suite shower bathroom, garden views and access to roof terrace.
Bedroom 7: Twin bedroom (14 m2, 2 x 1. 90m x 0. 90m bed), air conditioning, door to shared terrace.
Bedroom 8: Twin bedroom (11 m2, 2 x 1. 95m x 0. 90m bed), air conditioning, door to shared terrace.
Shared bathroom and shared small sitting room, with sea views.
Lower Ground Floor
Television room (50 m2 with flat screen LCD TV & DVD player) with outdoor access to ground floor terrace.
Bedroom 9: Triple childrens bedroom (23 m2 with 3 x 0. 90m beds) with en suite sitting room (15 m2) opening onto pool terrace.
Bar and WC servicing the pool area.
Laundry room.
OUTSIDE
Landscaped grounds with mature gardens and multiple terraces furnished with outdoor living furniture. Private heatable 12. 5m x 5m (depth: 8. 8m - 1. 4m; Roman steps), outdoor shower, large sunbathing terrace with sun loungers.
LOCAL AREA
Beach: a gentle slope and walk from the estate grounds will take you to sandy Praia Grande, approx. 300 metres away.
Ferragudo (nearest shops & restaurants): 1 km drive or walk along the beach past Forte S Joo.
Golf Courses: within a 15-20 minute drive you can reach Alamos, Alto Golf, Gramacho, Pinta, Penina, Morgado do Reguengo or Vale do Milho courses.
Tennis at Carvoeiro Club: 3 km.
Portimo & Marina (major shops & banks, bars & restaurants, hospital etc): upstream on the other side of the river or 6 km drive away. Please note there are some unprotected drops from various terraces and around the pool, as per all villas with pools, children should be supervised.
Location and Map
This marker is for indication purpose only
Weekly rates
Prices
| rental period | weekly rate |
|---|---|
| 03 Jan 2026 10 Apr 2026 | £7818 |
| 11 Apr 2026 24 Apr 2026 | £9634 |
| 25 Apr 2026 29 May 2026 | £9634 |
| 30 May 2026 26 Jun 2026 | £12569 |
| 27 Jun 2026 04 Sep 2026 | £15498 |
| 05 Sep 2026 02 Oct 2026 | £12569 |
| 03 Oct 2026 30 Oct 2026 | £9634 |
| 31 Oct 2026 18 Dec 2026 | £7818 |
| 19 Dec 2026 01 Jan 2027 | £15498 |
Fees and conditions
- Refundable security deposit of £1,500 to be paid | Pool heating available by prior request at £300 per week | Air conditioning is in all bedrooms except the one at pool level | Maid service included 5 times a week | Villa heating is charged at £300 per week | WARNING NOTE: there are some unprotected drops from various terraces and around the swimming pool – young children need to be supervised | From 1st November 2024 a local tourist tax must be paid for any guests over the age of 16. The charge during low season (November 1st - March 31st) is 5 Euros per person (for stays of 5 consecutive nights) and during high season (April 1st - October 31st) it is 10 Euros per person (for stays of 5 consecutive nights). Payment of this tax will be billed with the balance of the booking | Please note the Afro Nation Concert takes place in Portimao for 3 days in mid-July. The concert causes noise disturbance throughout the evening and night at the villa. Please check dates prior to booking | 21757/AL


