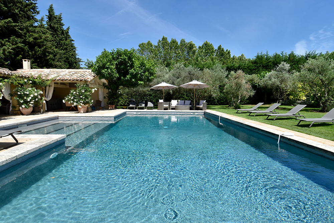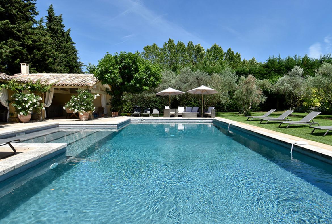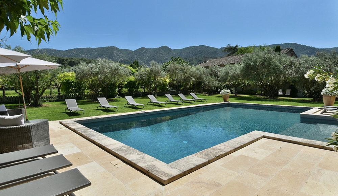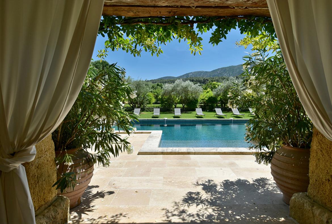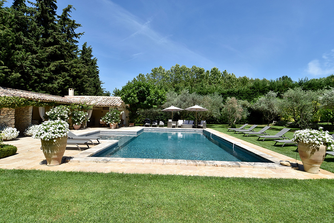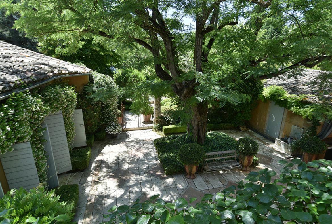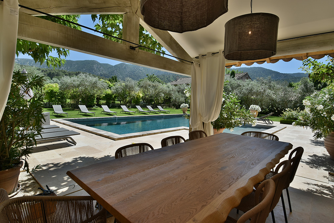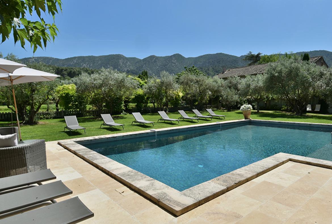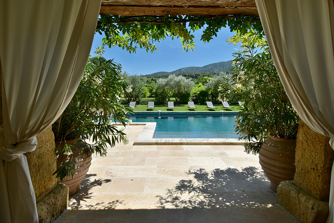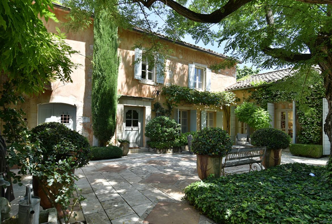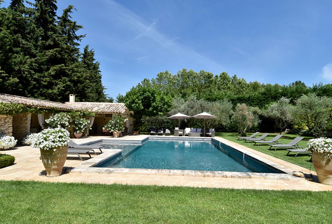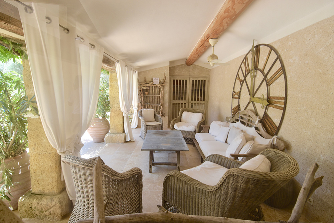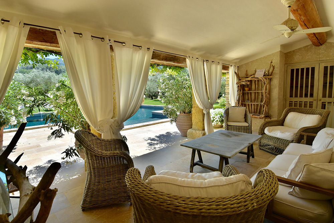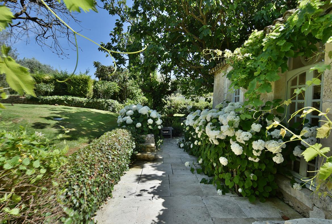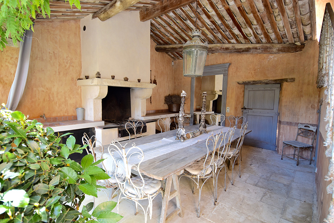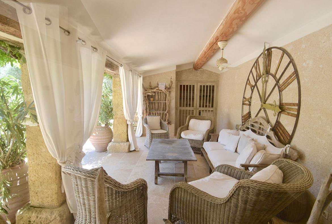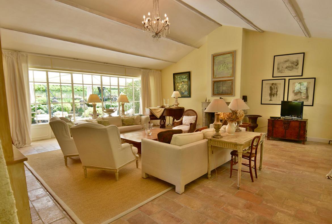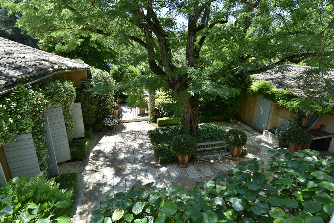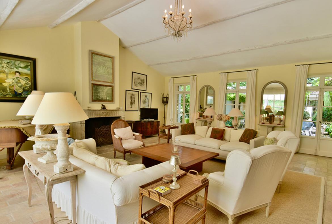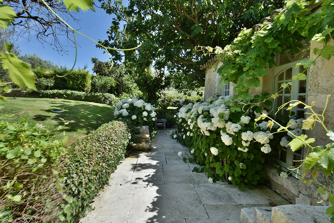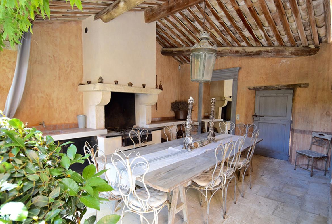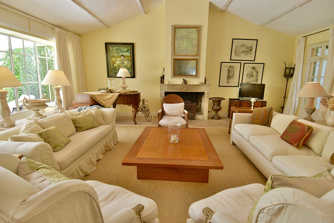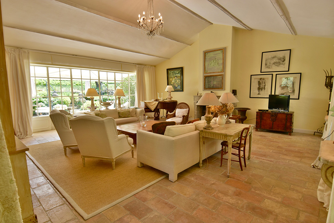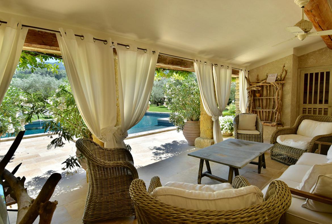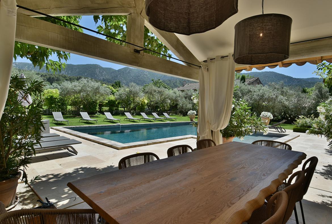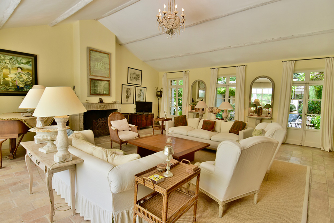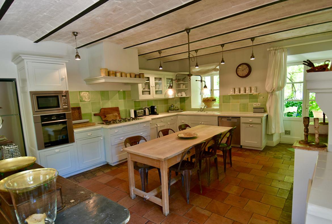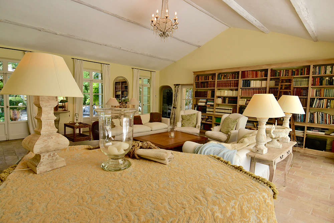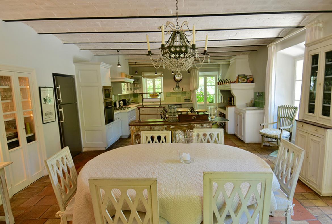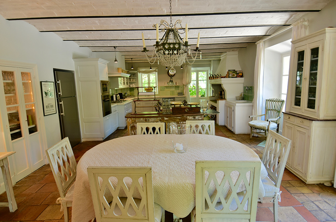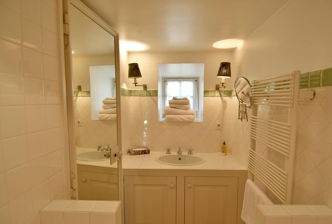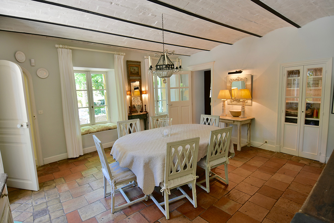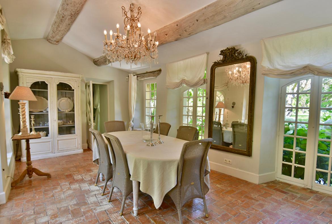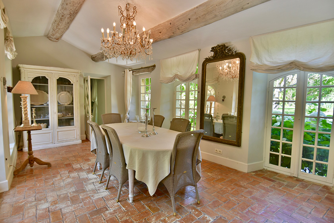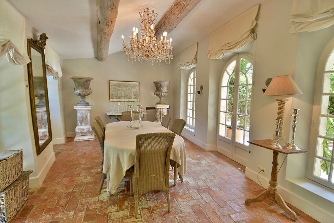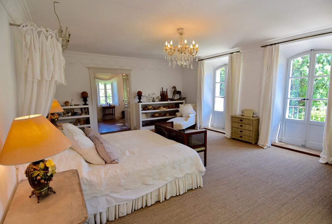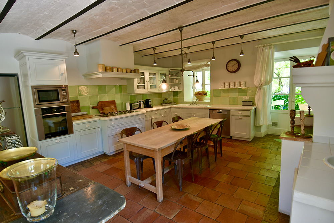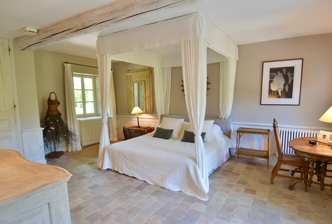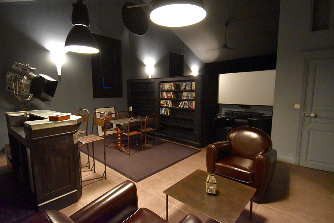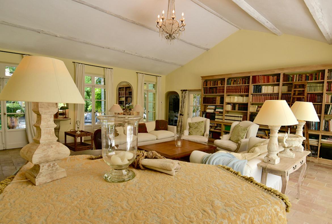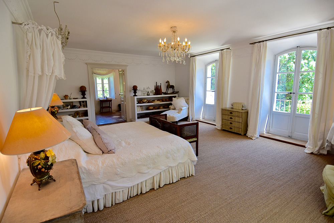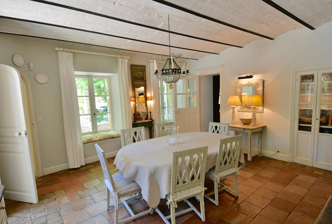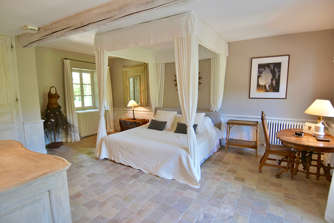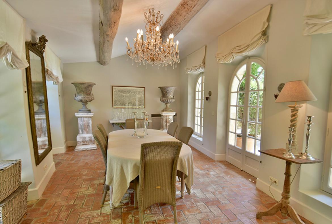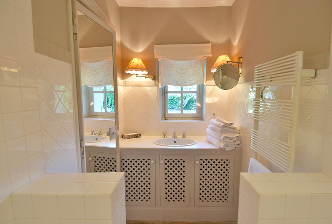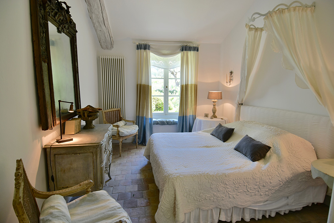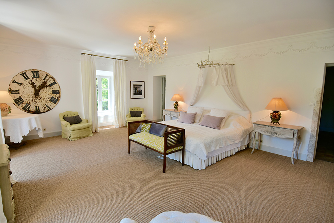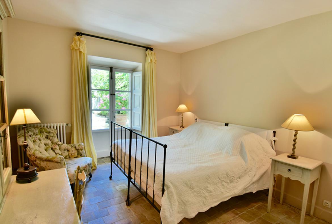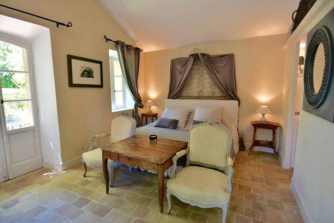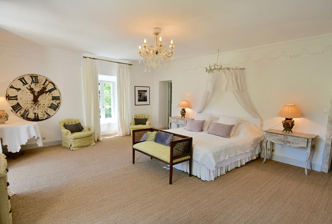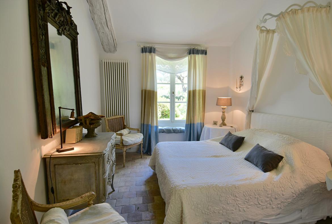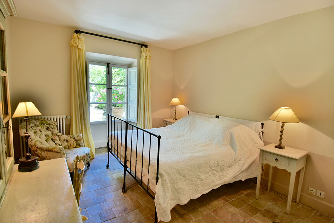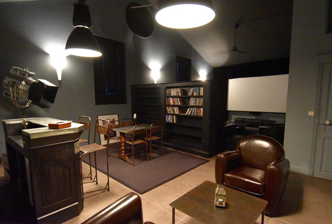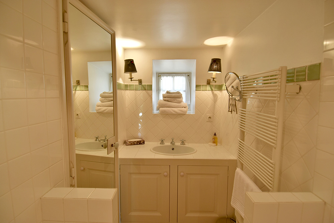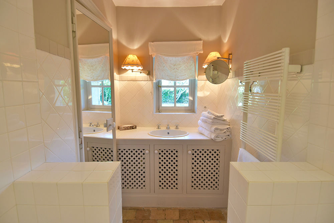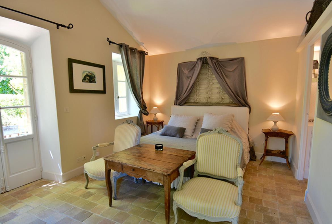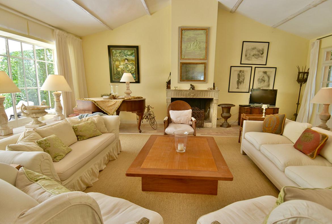Maison Rose - LUB113PV
Prices from £13,561 - £27,117
Guests: 12 Bedrooms: 6 Bathrooms: 6
In the heart of the countryside, in the foot hills of the Luberon mountains, this pretty, luxurious and south facing property is set in 2. 75 hectares of land with a 8,500 sq m landscaped garden featuring a vineyard, olive trees, fountains, many courtyards and terraces.
About Maison Rose
Oppde: In the heart of the countryside, in the foot hills of the Luberon mountains, this pretty, luxurious and south facing property with landscaped gardens is set in 2. 75 hectares of land.
The landscape is absolutely magical and the farmhouse is beautifully situated in a very private environment. There are lots of sunny terraces and some shady ones too to satisfy all needs. Roses and hydrangea decorate the courtyards and terraces. A long shady path leads to the swimming pool area and a full size tennis court. The pool area is situated on a higher level than the other terraces and has an amazing view over the Luberon, the garden and vineyard.
Indoors all rooms have kept the original authenticity and charm of the old farmhouse and are equipped with completely up to date technology. The room layout has been designed to let the sunshine flood into the whole house. The furnishings are of a high standard and include a grand piano. There is also a library and a lovely view of the garden and Luberon from the reception room. For cinema lovers, you will enjoy the special cinema room with superb quality sound system. Three of the bedrooms are accessed off the courtyard so there is plenty of space for everyone to spread out through this comfortable house. A housekeeper lives on the property.
Arriving at the impressive forged iron gate you feel that you about to stay at a real provenal farmhouse and the final authentic touch is the wine cellar, separate from the main house but with a twin entrance and the massive original stone table.
Accommodation:
Ground Floor
4 double bedrooms, ensuite shower or bathrooms with separate entrance
1st Floor
Master bedroom, ensuite bathroom
1 twin bedroom with ensuite shower room
Location:
Oppede 3km
Marseille International Airport 80km
Horse riding 10km
Saumane 18 hole golf course 15km
Facilities and Features
- WiFi Internet
- Heatable Pool
- Winter Heating
- Golf Course Nearby
- Games Room
- Wellness/Gym facilities
- Tennis Court
- Private Pool
Layout
(1,000 m2 linked by internal elevator)
MAIN VILLA
First floor (entry level):
Entrance hall.
Large open plan living room, wooden floor and panelling, Sat TV, Hifi, door to 250 m2 terrace equipped with sofas, garden chairs and tables.
Second living room, library and Hifi, door to terrace.
Study.
Ground floor:
100 m2 fully-equipped kitchen, door to al fresco dining terrace under the pergola.
Large corridor to indoor pool, door to garden,
Gym, changing rooms, shower.
2 dining rooms for up to 16 guests.
Second floor:
1 suite with twin/ double bedroom, door to private terrace, lake and garden view, en-suite bathroom with large shower.
2 double bedrooms.
Large bathroom, double shower,
1 double bedroom room, garden view, private bathroom.
Third floor:
1 Master suite (king size round bed), three windows and double balcony, lake view over Golfo Venere and the Balbianello area, large walk-in wardrobe with floor to ceiling mirrors, and dressing room. Marble bathroom with 2m x 2m shower.
1 double bedroom, 2 large windows, balcony overlooking the lake, walk-in closet, marble bathroom with 2m x 2m shower.
Top floor/ Attic:
Living room, door to roof terrace.
1 twin bedroom.
1 double bedroom.
1 bathroom.
1 double bedroom, en suite bathroom.
Study.
SEPARATE COTTAGE (additional fee applies)
(independent access):
1 double bedroom.
Kitchen.
Bathroom.
CARETAKER HOUSE
(independent access)
Situated at the property entrance.
With staff quarters, with rooms for the guests' staff.
Comprising 2 apartments of which one is dedicated to the resident staff (3 bedrooms, for 6 people, a fully equipped kitchen, 1 large living room, laundry).
Grounds:
10,200 m2 of private landsaped grounds planted with century old trees, azalias, ginkgo trees, red acacia, a bamboo forest and an olive grove from which the owners press their own oil, manicured gardens and ample lawn areas. All season heated 18m x 5m indoor pool that opens out to the garden and lake views, sundeck. Tennis/ volleyball/ soccer court. Fully equipped gym. Changing room with shower next to the pool. Al-fresco dining area. Large parking area.
Location and Map
This marker is for indication purpose only
Lenno: 5 minutes' walk.
Villa Carlotta botanical gardens: 2 km.
Villa Balbianello: 15 minutes' walk.
Como: 45 minutes by boat.
Milan: 1. 5 hours by car.
Switzerland: 1 hour.
St Moritz ski resort: 2 hours.
Weekly rates and Extra Charges
Prices
| rental period | weekly rate |
|---|---|
| 27 Dec 2025 03 Apr 2026 | £13561 |
| 04 Apr 2026 29 May 2026 | £18864 |
| 30 May 2026 26 Jun 2026 | £23342 |
| 27 Jun 2026 28 Aug 2026 | £27117 |
| 29 Aug 2026 25 Sep 2026 | £23342 |
| 26 Sep 2026 11 Dec 2026 | £13561 |
| 12 Dec 2026 01 Jan 2027 | £23342 |
Extras
| Item | Cost | Per | Optional/ Mandatory | Payment Due |
|---|---|---|---|---|
| Pool heating | £600 | Per Week | Optional | With Balance |
Fees and conditions
- Security Deposit: £750
- Refundable security deposit in the amount of £3,000 to be paid | Pool heating available by prior request at £750 per week | Housekeeper lives on site and provides maid service 5 times a week | Pool towels provided | An additional bedroom in the annex is available on request for an additional charge | A local tourist tax will apply
Availability Calendar
Further Information
Private tennis
Walking distance to tennis
With WIFI
Chef service available
Family villa
Heatable Pool
Near golf courses


