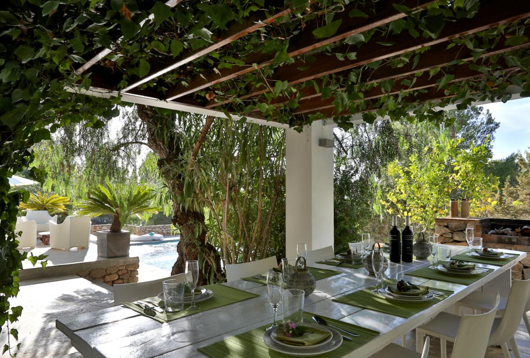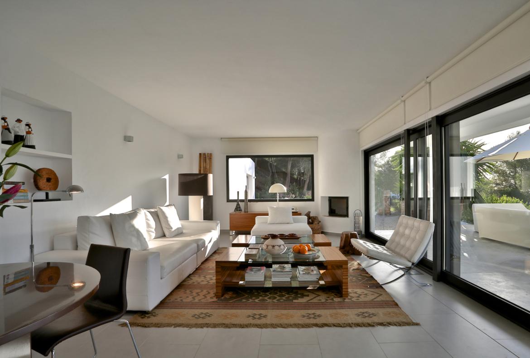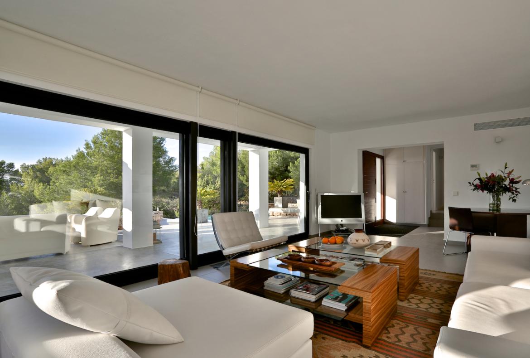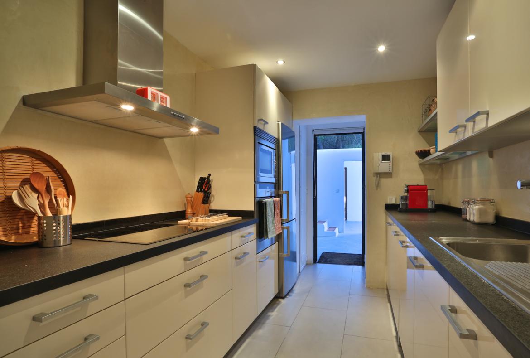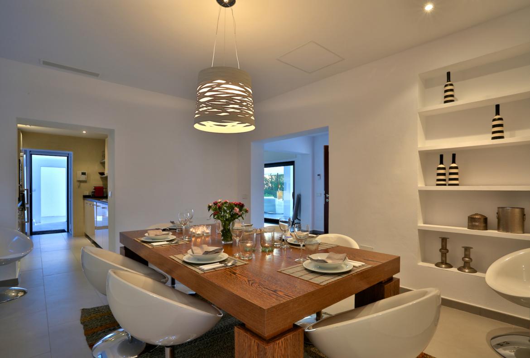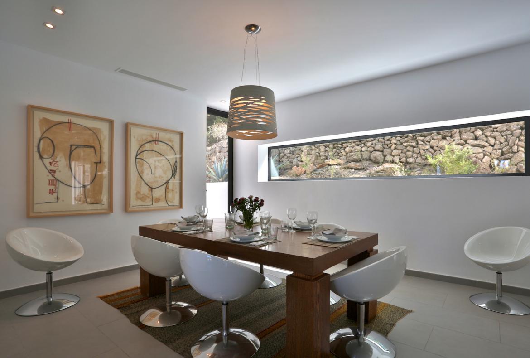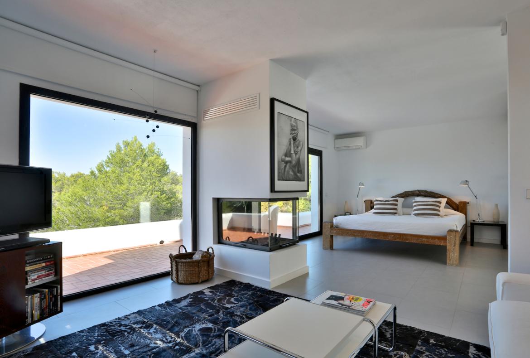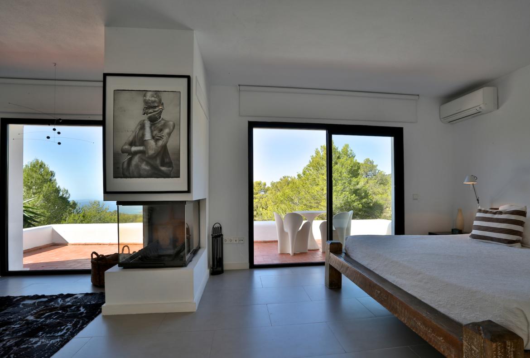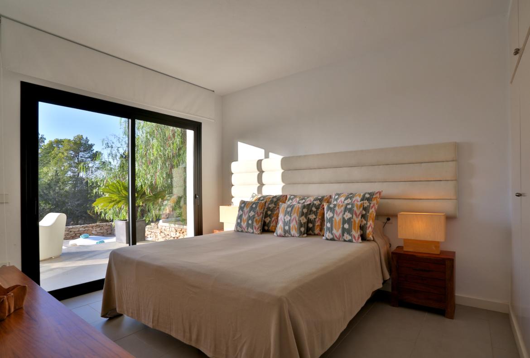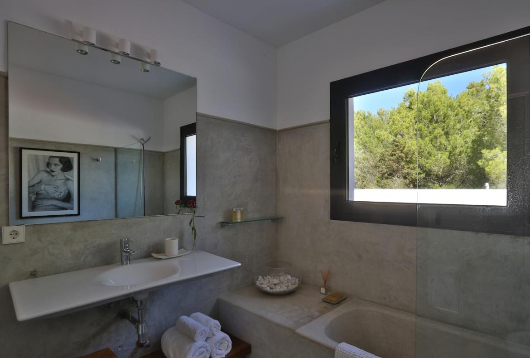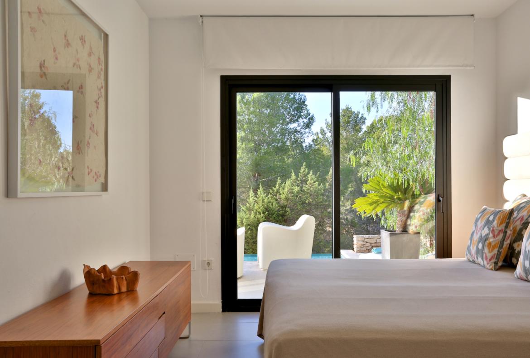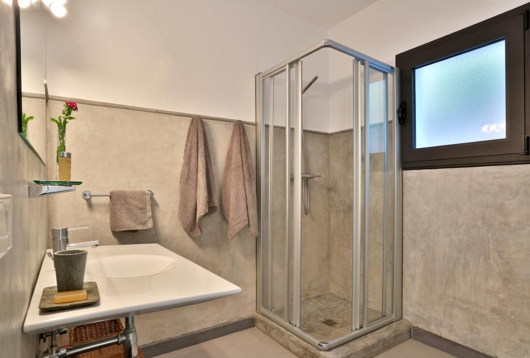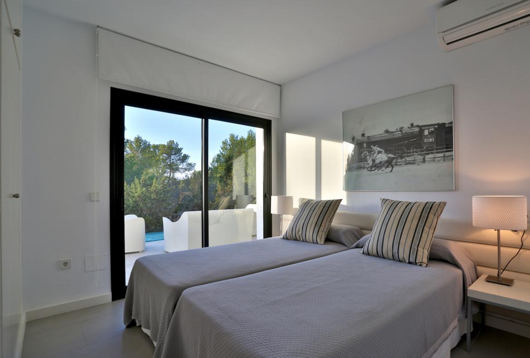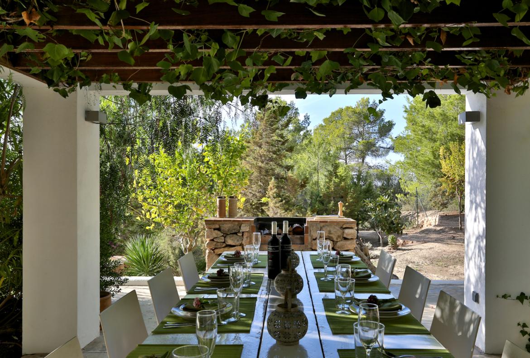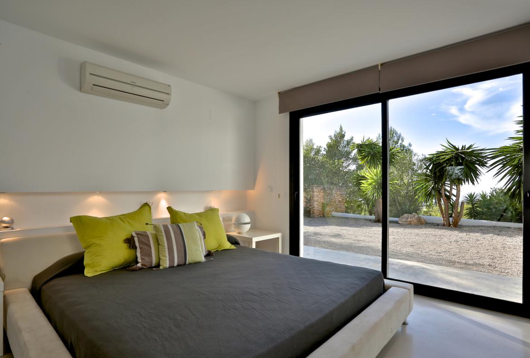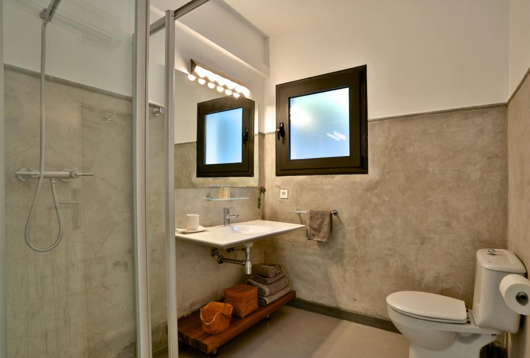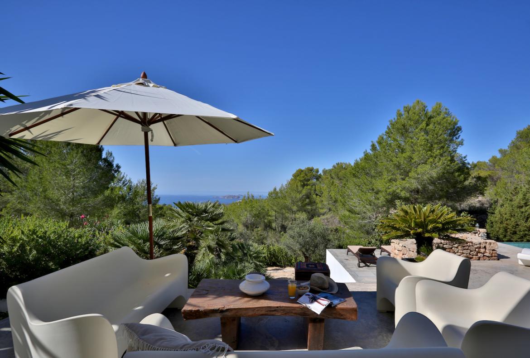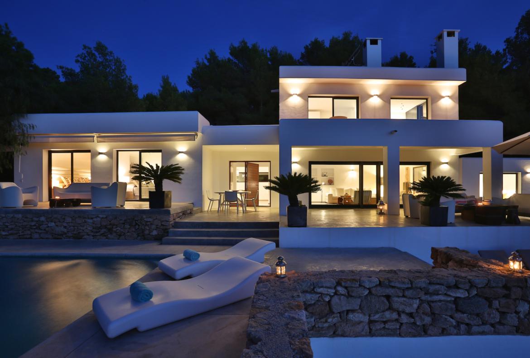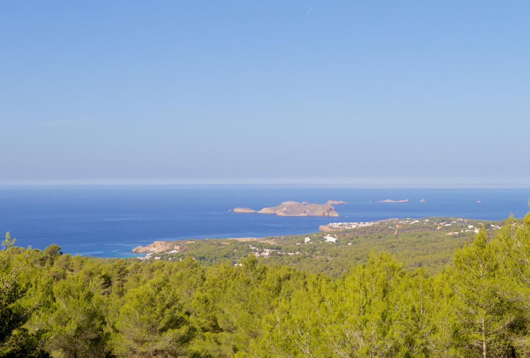Can Beth - PV354
Prices from £8,190 - £19,110
Guests: 8 Bedrooms: 4 Bathrooms: 4
Designed by a renowned Spanish designer,Can Beth is nestled in a lush pine and eucalyptus forest between Sant Joseph de sa Talaia and Cala Tarida. With its panoramic outlook, guests can indulgein Ibizan and Mediterranean landscapes.
About Can Beth
Designed by a renowned Spanish designer. Nestled in a lush pine and eucalyptus forest. Panoramic outlook over Ibizan and Mediterranean landscapes.
The home is orientated towards the sunset with views to the islands of Conillera, S Espartar and Es Vedr. It is these magical Mediterranean vistas and the sumptuous design that make this residence such a pleasure to be in.
Situated on a mountain, its natural downhill grades and slopes create cascading levels and optimize the sea view from each space.
Two separate chill-out areas have been created for watching the sunset and an outdoor table shaded by a vegetation covered trellis provides an ideal spot for al fresco dining, while the sun loungers spread around the pool offer a sleek counterpoint to the rugged stonework of the landscaping.
On an architectural level, the house is characterized by its rounded-edged and hand plastered stucco and accented with minimalist touches. Inside, it is in immaculate condition with top of the range fixtures and furnishings.
The property is accessed through electric gates and the beautiful beaches of Cala Tarida, Cala Moli or Cala Vadella are only a short distance away and excellent restaurants serving fresh seafood are nearby.
Facilities and Features
- Sea View
- Private Pool
Layout
Living Areas
The lounge has amazing sea views and is furnished with a large sofa and two matching easy chairs with two Zebrano wood coffee tables in the center. It features a fireplace, flat screen TV with satellite, DVD Blue Ray, and music system for iPod.
The dining area has a large solid wood table and seating for 6/8 people, it leads to the kitchen which is fully equipped with modern appliances including fridge freezer, 4-ring ceramic hob, separate wall oven, microwave, dishwasher, coffee machine, blender, toaster, juicer, etc.
Bedrooms and Bathrooms
There are two double bedrooms with independent access from the pool.
Bedroom 1 - queen size bed, sea views, en-suite bathroom with walk-in shower.
Bedroom 2 - queen size bed, sea views, separate bathroom with walk-in shower.
The other two bedrooms are separate suites and accessed only from the outside.
Suite one is upstairs and accessed from an outdoor staircase. It boasts a large bathroom with a cement stone tub. The double bedroom is equipped with a king size bed and its own living room with fireplace. Two large glass windows with sea views open up to a private rooftop terrace equipped with table and chairs and 2 sun loungers.
The second suite is at ground level in a separate building. It contains a king size bed and en-suite bathroom with walk-in shower. This room is accessed through its own private door or large glass sliding doors leading out to the pool and chill out area. All bedrooms have built in cupboards.
OUTSIDE
Grounds (2,450 m2): The private drive has electric gate leads to a large parking area. The infinity swimming pool (6m x 8m) is surrounded by sun loungers and the chill out area equipped with several separate seating areas. On the other side of the villa is a table under a shaded canopy that seats 10 with a built in barbecue.
Location and Map
This marker is for indication purpose only
Weekly rates
Prices
| rental period | weekly rate |
|---|---|
| 10 Jan 2026 03 Apr 2026 | £8190 |
| 04 Apr 2026 17 Apr 2026 | £10920 |
| 18 Apr 2026 01 May 2026 | £8190 |
| 02 May 2026 12 Jun 2026 | £10920 |
| 13 Jun 2026 03 Jul 2026 | £13650 |
| 04 Jul 2026 28 Aug 2026 | £19110 |
| 29 Aug 2026 11 Sep 2026 | £13650 |
| 12 Sep 2026 16 Oct 2026 | £10920 |
| 17 Oct 2026 18 Dec 2026 | £8190 |
| 19 Dec 2026 01 Jan 2027 | £10920 |
Fees and conditions
- Refundable security deposit of £5,000 to be paid | Daily maid service (except Sunday) included | ET-0458-E


