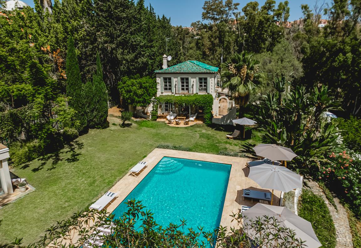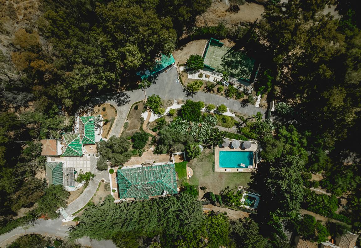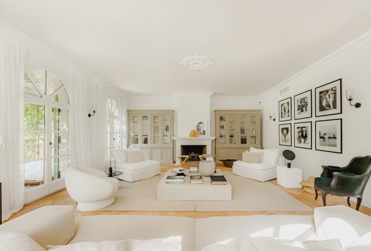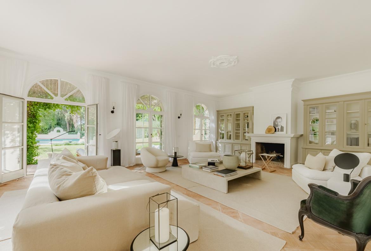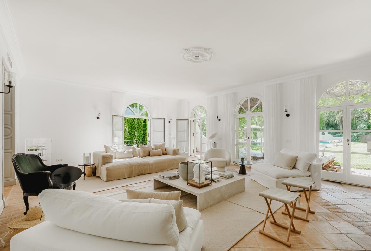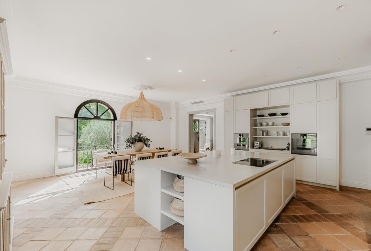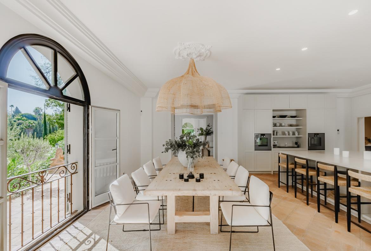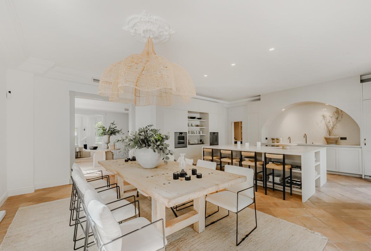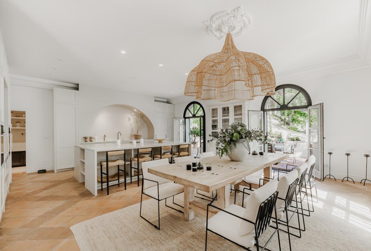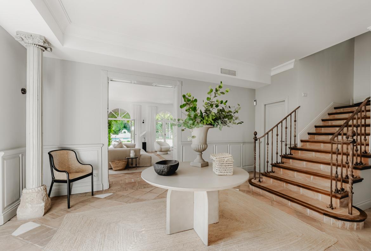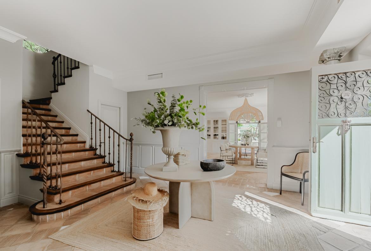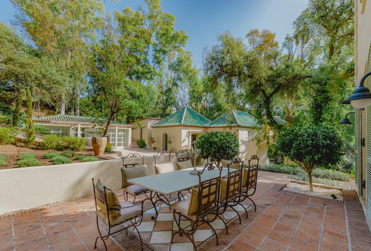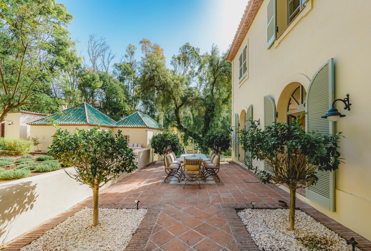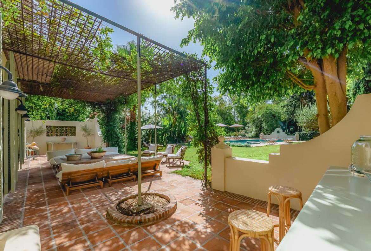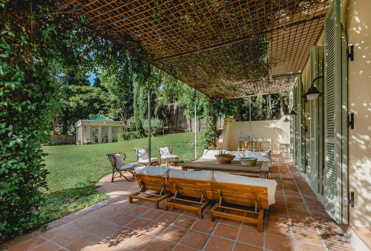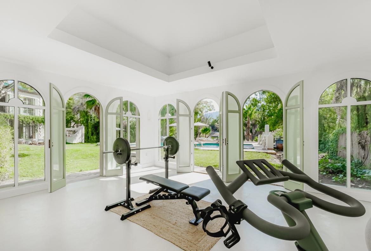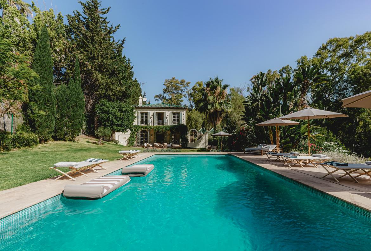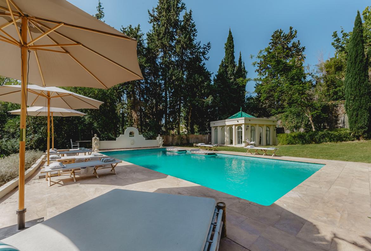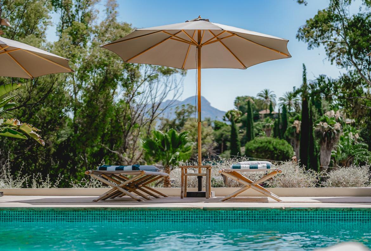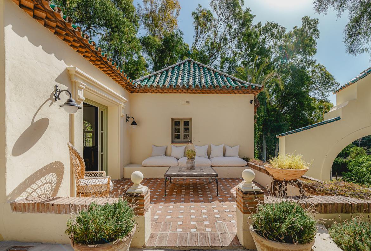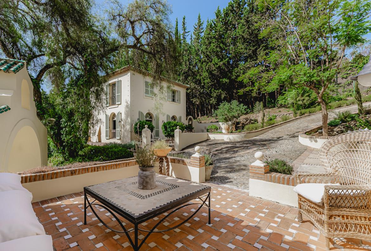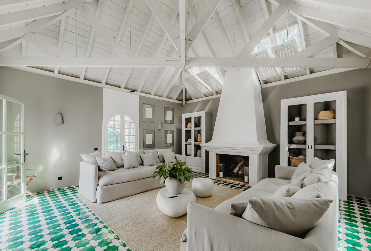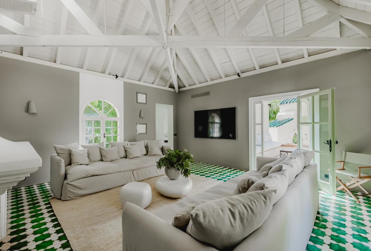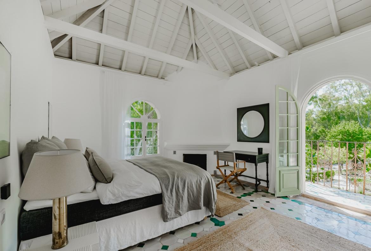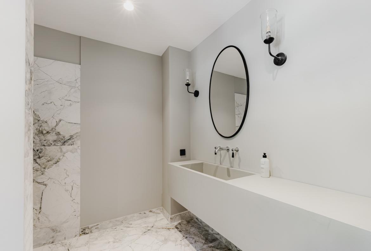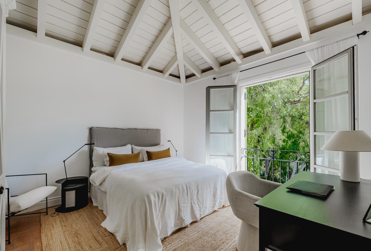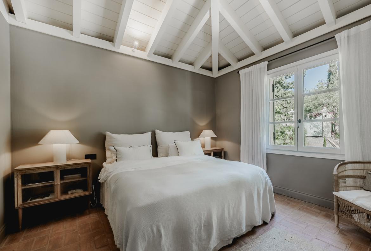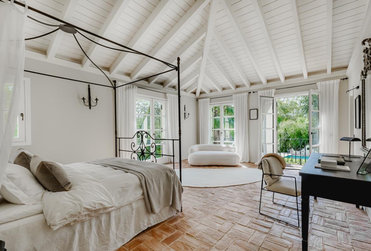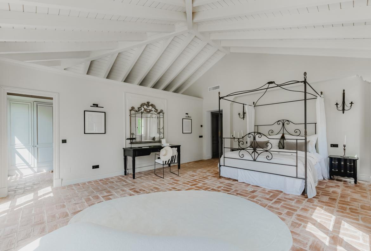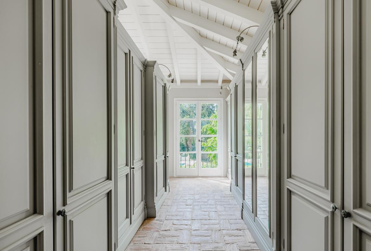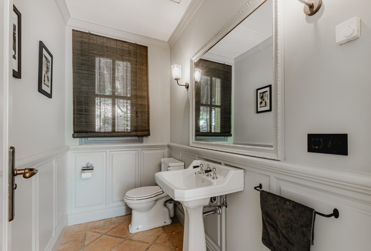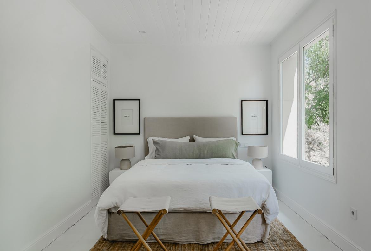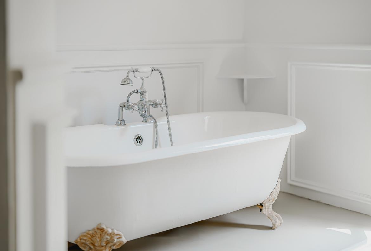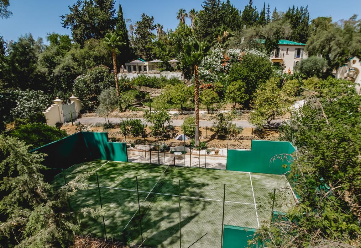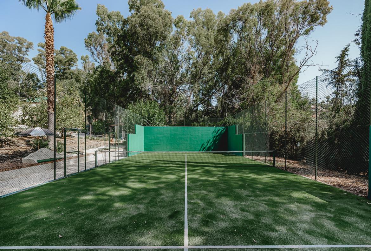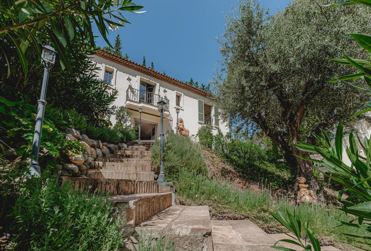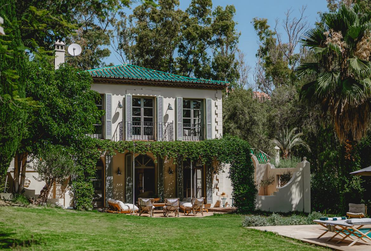Villa Tabitha - PV2781
Prices from £37,228 - £62,050
Guests: 20 Bedrooms: 10 Bathrooms: 8
Villa Tabitha is a glorious estate set in the hills next to La Quinta. This 10 bedroom property complete with saltwater pool, padel court and gym combines the splendour of a traditional French estate with a vibrant Spanish flair and offers guests an exquisite blend of luxury and tranquillity.
About Villa Tabitha
Benahavis: An elegant property featuring a saltwater pool, padel court and gym that offers a seamless blend of luxury and tranquility in a truly unique setting.
This extraordinary residence offers grandeur and privacy in equal measure, whether you are in search of a peaceful retreat or a stunning venue for social gatherings Villa Tabitha caters to every desire. The elegant saltwater pool, private gym and padel court provide opportunities for recreation, while serene corners of the estate invite quiet relaxation beneath the orange trees. Inside, this French-inspired home boasts an atmosphere of opulence and warmth with beautifully appointed private spaces and refined interiors.
Entrance to the residence is through grand metal gates, past the padel court and down a secluded driveway flanked by trees and blooming bushes.
Facilities and Features
- Aircon
- WiFi Internet
- Wellness/Gym facilities
- Private Pool
Layout
Main House
First Floor
Bedroom 1 - Master suite with ensuite spa-style bathroom (dual sinks, French bathtub and spacious shower), large walk-in wardrobe and doors to balcony overlooking the pool and garden
Bedroom 2 - Double bedroom with ensuite bathroom
Bedroom 3 - Double bedroom with ensuite bathroom
Ground Floor
Grand entrance foyer with natural light and a sweeping staircase
Living room with plush seating, open fireplace and doors to terrace
Fully equipped kitchen with large island, professional appliances, pantry and rustic dining table for 10. Doors lead to terrace with outdoor dining area for 12 with fountain and herb garden
A short stroll from the kitchen terrace brings guests to the plaza which offers a further outdoor communal area with spectacular dining table beneath a pergola, a BBQ and lounge area.
Studio Building (off the plaza)
Bedroom 5 - Double bedroom
Bedroom 6 - Double bedroom
Shared bathroom with dual sinks and shower
Steps up lead to:
Annexe
Bedroom 7 Double bedroom with ensuite bathroom and elevated views of the estate
Media Room Building
With vaulted ceiling, fireplace, 82 TV and comfortable sofas
Bedroom 8 Double bedroom with kingsize bed with ensuite bathroom, fireplace, work desk, large French windows opening to a balcony with garden views.
Steps down lead to 3 further guest rooms located beneath the media room
Bedroom 9 boasts a beautiful glass wall that faces the garden
Bedroom 10 & 11 are interconnected, making them ideal for families. Bedroom 11 also features a kitchenette.
The live-in housekeepers quarters are located by the stairs to the plaza.
Across the garden is the:
Fitness/Wellness Building
Gym equipment and workout area
OUTSIDE
Saltwater pool (816 meters) with sunbeds, padel court, seating areas and walking paths surrounded by lemon and orange trees, manicured gardens with fruit trees and
statues, kitchen terrace dining, plaza terrace with pergola and dining table, BBQ and lounge area. Shaded parking for 4 cars and ample additional parking.
Location and Map
This marker is for indication purpose only
Cala Nova: 3 Km.
Es Cana: 4 Km.
Cala Llenya: 4 Km.
San Carlos: 2 Km.
Supermarkets in San Carlos: 1. 5 Km.
Weekly rates
Prices
| rental period | weekly rate |
|---|---|
| 27 Dec 2025 27 Mar 2026 | £37228 |
| 28 Mar 2026 30 Oct 2026 | £62050 |
| 31 Oct 2026 01 Jan 2027 | £37228 |
Fees and conditions
- Refundable security deposit to be paid - amount advised at time of booking | Daily housekeeping provided by live-in housekeeper


