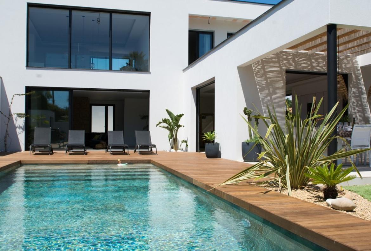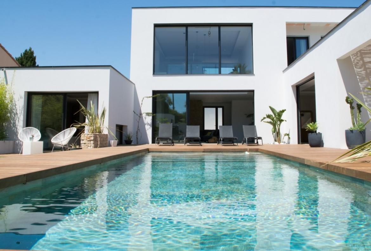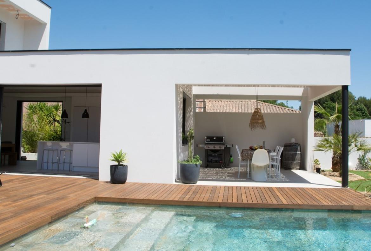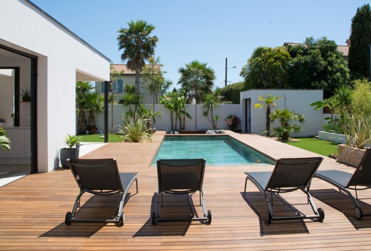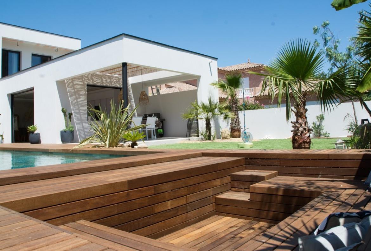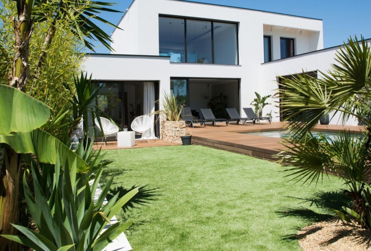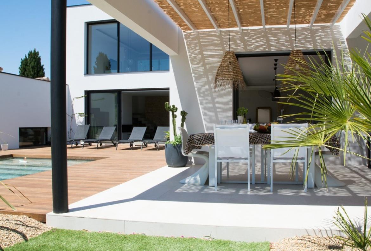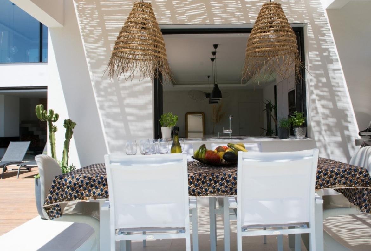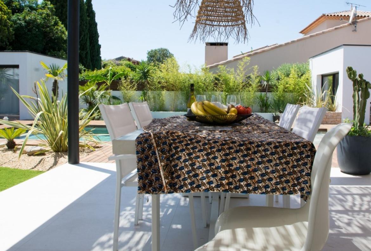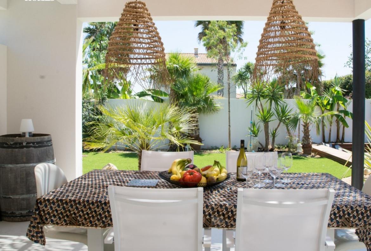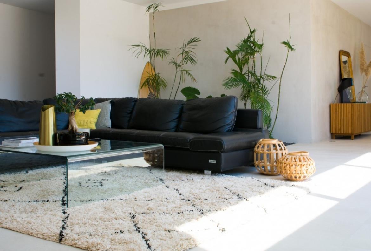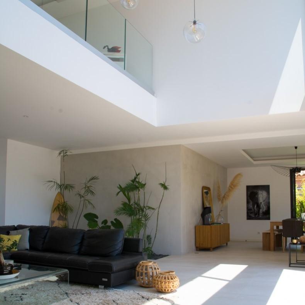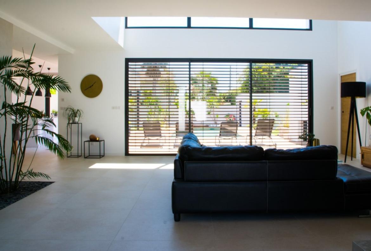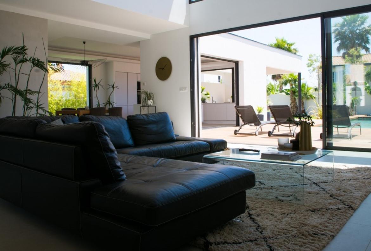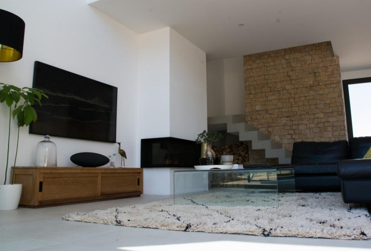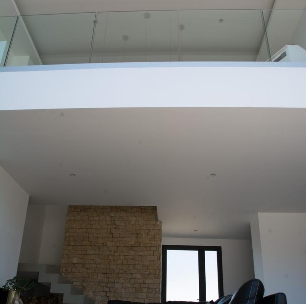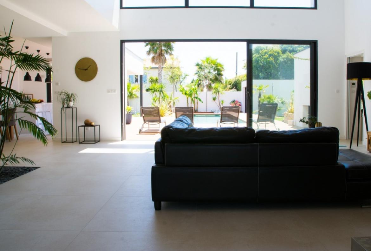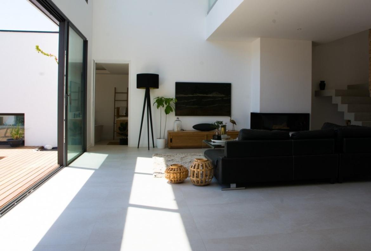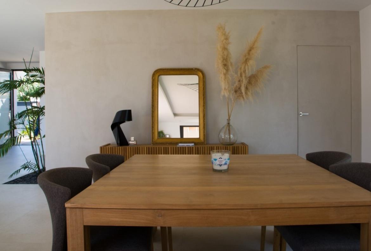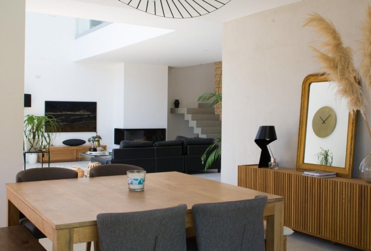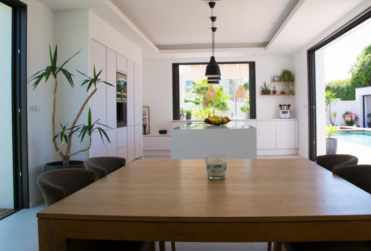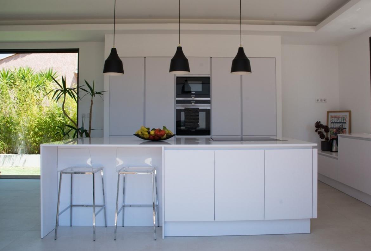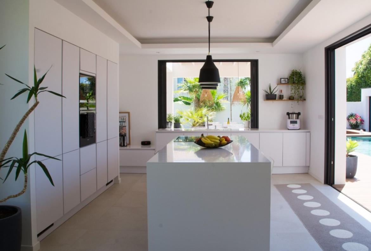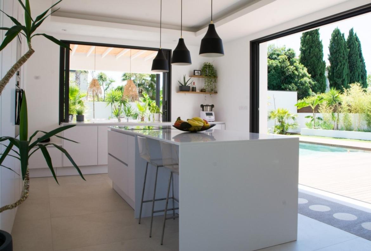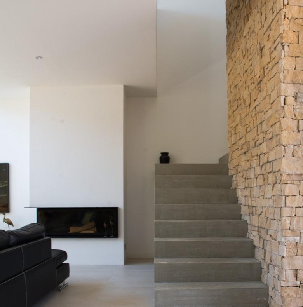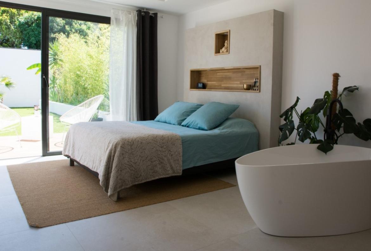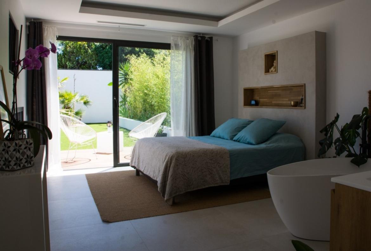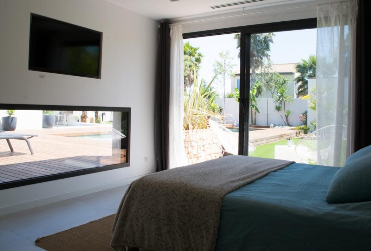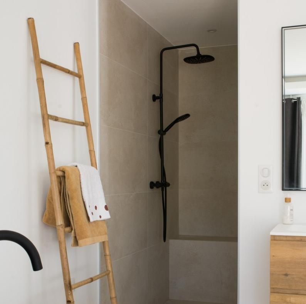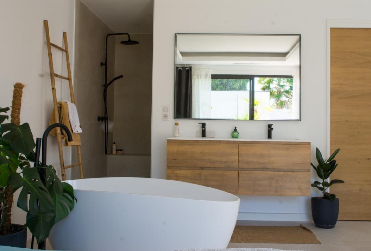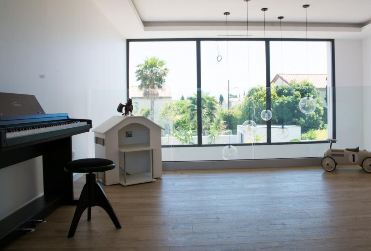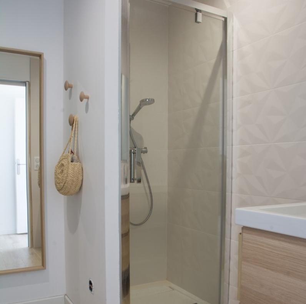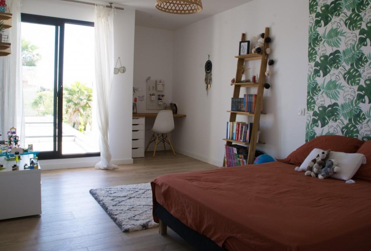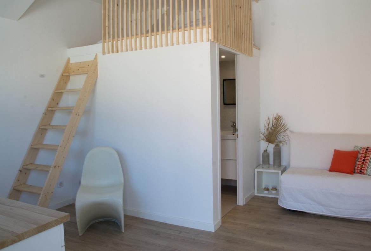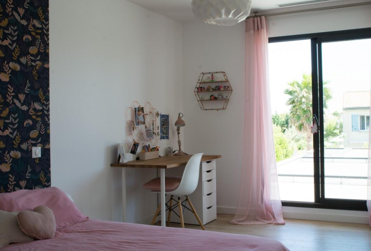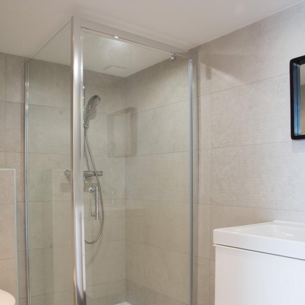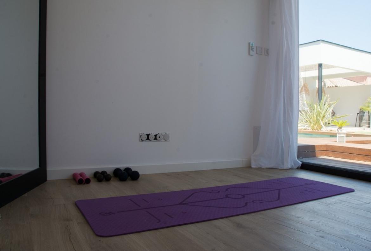Villa Perols - MONT155GN
Prices from £3,463 - £4,918
Guests: 8 Bedrooms: 4
Contemporary villa located in a quiet residential area of the small village of Pérols, just a few steps away from the beaches. This villa, fully equipped with air-conditioning, has just been built by its owners to the highest standards and decorated with stylised interiors. Perols is a small village a few steps from the sea, and the villa is located in a quiet and peaceful residential area. The beaches of Palavas les Flots and Carnon can be reached by bike in about 15 minutes or by car in less than 5 minutes. Although only a few steps away from the sea, you can drive to Montpellier city center in about fifteen minutes or take the tram which will take you about 20 minutes. Fully equipped air conditioning.
About Villa Perols
The ground floor is composed of a central spacious 110m2 living room which opens through large bay windows onto a south facing teck wood terrace. Stylish electrical blinds can be used to cover these main bay windows during the hot summer days to keep the house cool. The main seating room is equipped with a large leather sofa facing a beautiful fireplace and a large flat screen TV.
On the left wing of the house is a fully equipped modern kitchen with a central island and large bay windows overlooking the terrace and swimming pool. Between the living room and the kitchen is a square dining table that can accommodate up to 10 people. Behind a hidden door is a technical room with laundry facilities. A beautiful covered terrace directly facing the kitchen and looking at the pool is equipped with a dining table and a Weber barbecue and will welcome up to 8 people around a table for lunches or diners. This shaded area lets the air circulate for moments full of freshness.
On the West wing of the house is the master bedroom suite. It is equipped with a 160x200 m2 bed facing the garden and an open contemporary bathroom with bath and shower. This room offers direct access to a small private terrace with garden armchairs and a dressing room at the back.
Accessible via an open staircase, the first floor of the house is composed of a large open space benefiting from dominant views of the swimming pool and garden. This multipurpose space can either be used as a playroom for children, a TV area, a piano room or simply a working place. Board games, toys, piano, and television await the whole family.
Along a corridor is the second night area with two identical double bedrooms with 140x200cm beds and en-suite shower rooms, each with direct access to a roof terrace with metallic rail protections.
The house is equipped of a separate toilet room on each floor.
At the back of the house on the north side is a very pleasant studio room equipped with a kitchenette, a shower room, a mezzanine bed (140x200cm) and a high quality sofa bed with bultex mattress (140x200cm)
The 700m2 garden of this villa has been beautifully planted with exotic trees such as palm trees, banana trees, and eucalyptus which bring a subtle shade at different times of the day. It is organized around the magnificent swimming pool (9,5x4meters) with golden reflections. A teak wood terrace surrounding the pool welcomes four sundeck loungers to enjoy the sunshine. At the end of the swimming pool, the wooden terrace extends into a brasero type seating area, ideal for aperitifs times, relaxing moments, or meditation sessions.
At the bottom of the garden, is a small pavillion used as a yoga or pilates room.
Facilities and Features
- Aircon
- WiFi Internet
- Satellite TV
- Easy Walk to Beach
- Easy Walk to Shops
- Private Pool
Layout
Master bedroom with en-suite bathroom and dressing room, Separate toilet
First Floor:
Double bedroom (140x200cm) with en-suite shower room and dressing , Double bedroom (140x200cm) with shower room and dressing, Separate toilet
At the back of the house on the north side is a very pleasant studio room equipped with a kitchenette, a shower room, a mezzanine bed (140x200cm) and a high quality sofa bed with bultex mattress (140x200cm)
Location and Map
This marker is for indication purpose only
Other beautiful tourist attractions such as mountain caves, traditional medieval villages and open-air markets offer many other touristic attractions.
Montpellier city center is 15 minutes drive
Beaches are about 5 minutes drive
Montpellier Airport is about 8 minutes drive
Weekly rates and Extra Charges
Prices
| rental period | weekly rate |
|---|---|
| 28 May 2026 20 Jun 2026 | £3463 |
| 21 Jun 2026 29 Aug 2026 | £4918 |
Extras
| Item | Cost | Per | Optional/ Mandatory | Payment Due |
|---|---|---|---|---|
| End of stay cleaning | £175 | Per Week | Mandatory | With Balance |
Fees and conditions
- Changeover days are flexible.
- Linen included.
Availability Calendar
Further Information
Entrance hall with a large closet, 110m2 living room, Dining room, Kitchen, Laundry room, Master bedroom with en-suite bathroom and dressing room, Separate toilet, Yoga room
First floor:
Playroom /Study /TV room , Double bedroom (140x200cm) with en-suite shower room and dressing , Double bedroom (140x200cm) with shower room and dressing, Separate toilet
Outdoor amenities:
Terrace with dining table for 8 people Weber barbecue, Swimming pool, 4 Sun loungers, Other garden furniture, Small vegetable garden Parking area for one car
At the back of the house on the north side is a very pleasant studio room equipped with a kitchenette, a shower room, a mezzanine bed (140x200cm) and a high quality sofa bed with bultex mattress (140x200cm)
Equipment:
Modern kitchen • Coffee machine • Kettle • Microwaves • Oven • Fridge • Freezer • Dishwasher • Washing Machine • WiFi • Air conditioning • Smoke detector • two Télévisions • Towel radiators • Hair dryers


