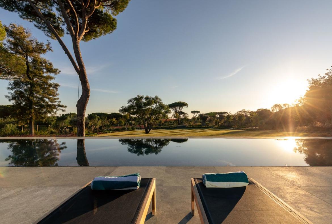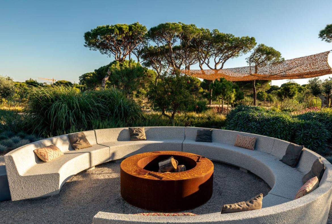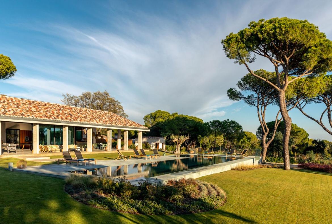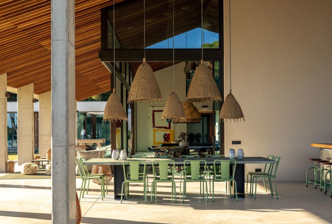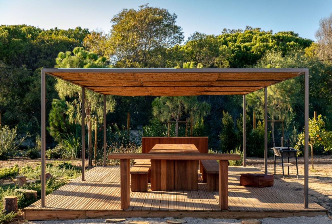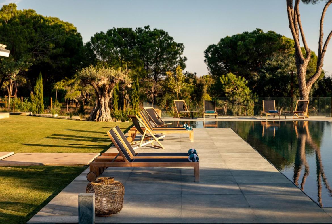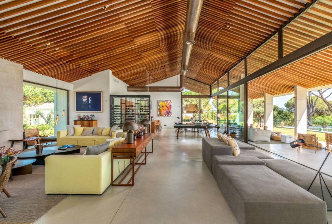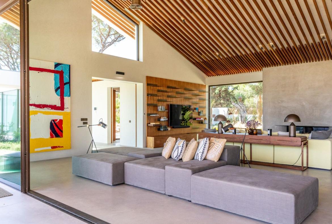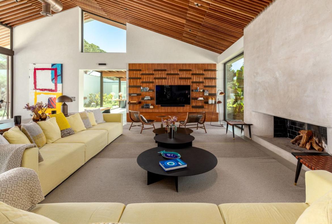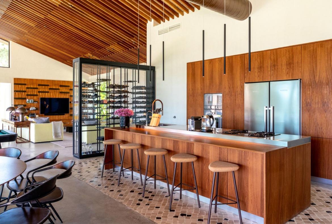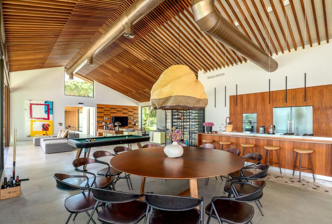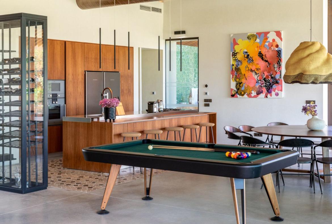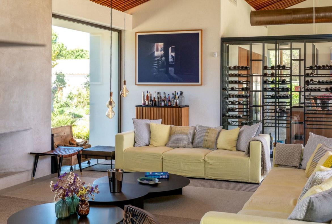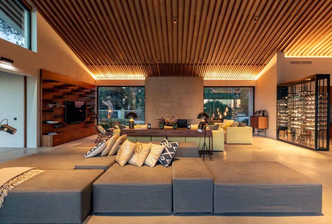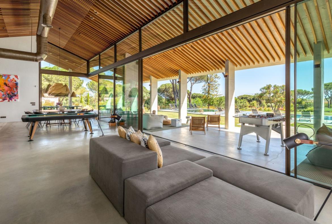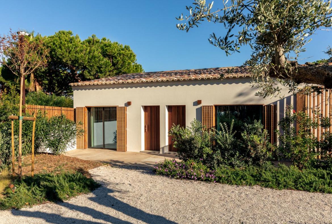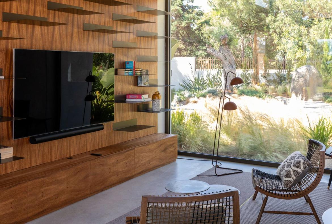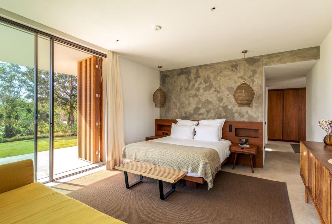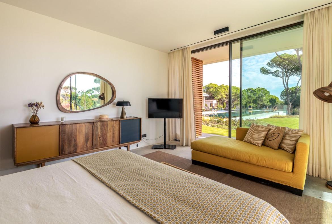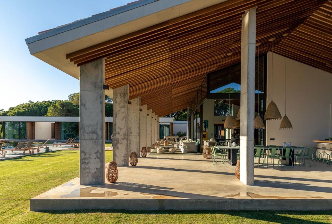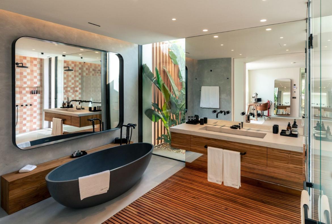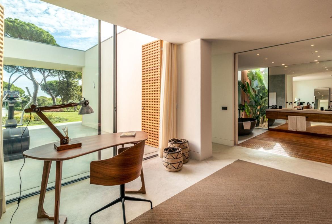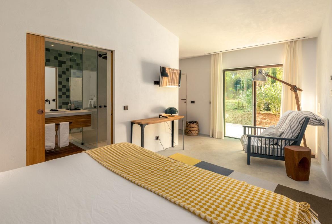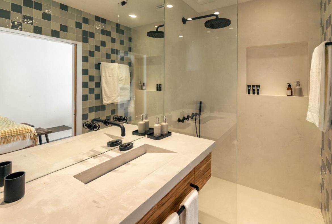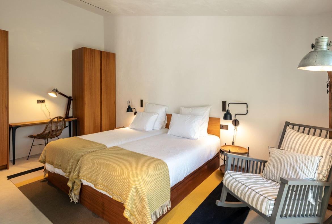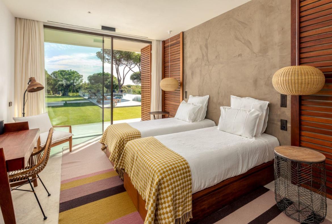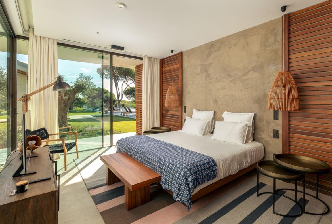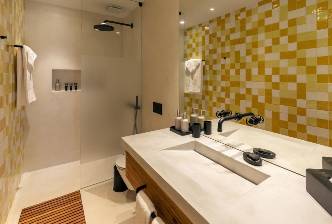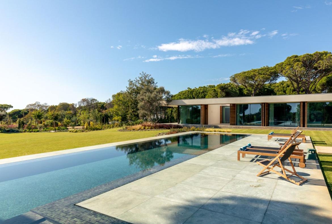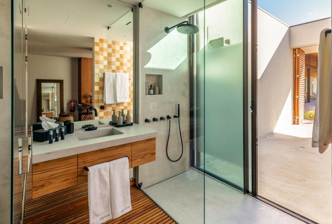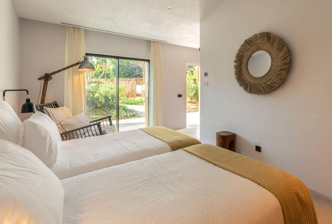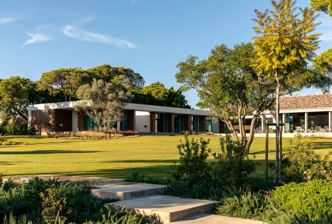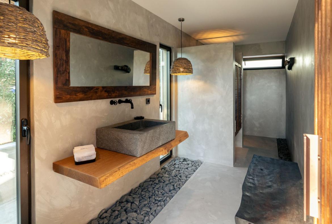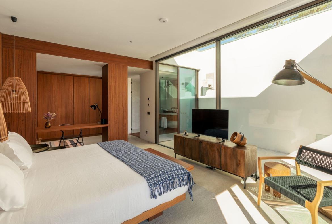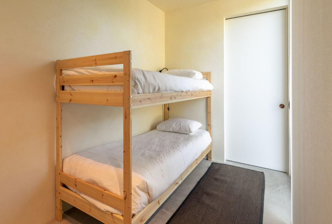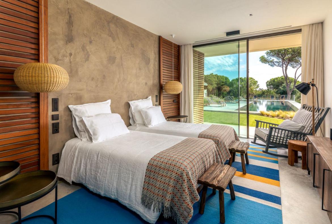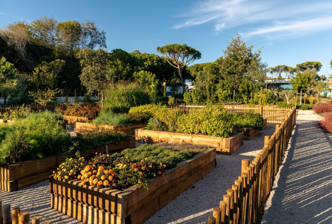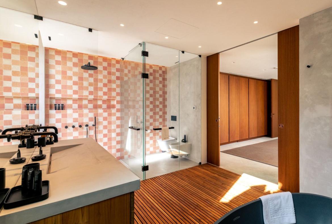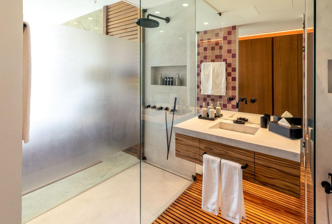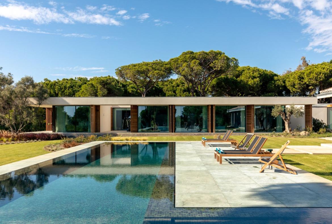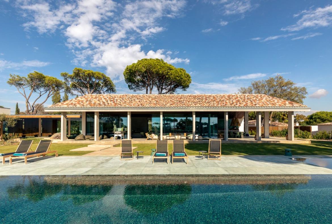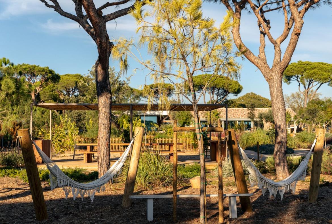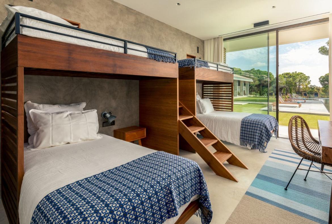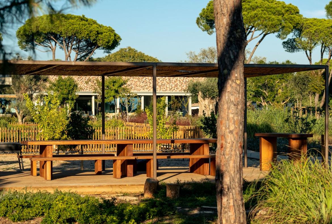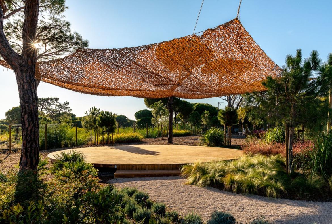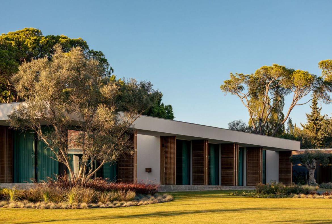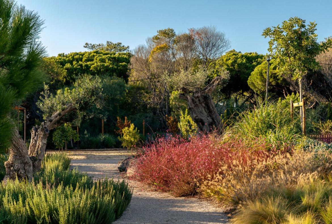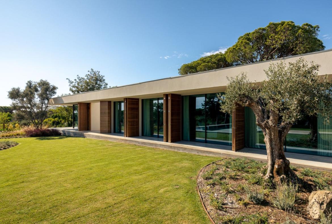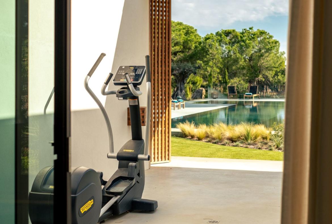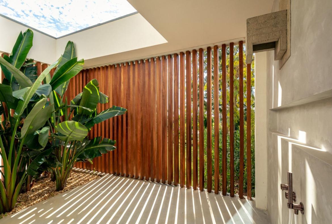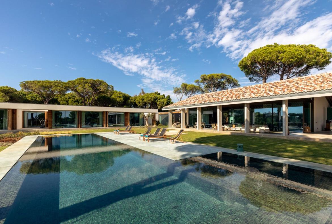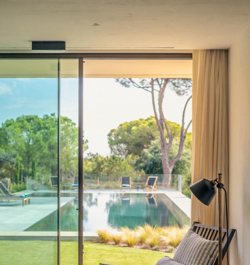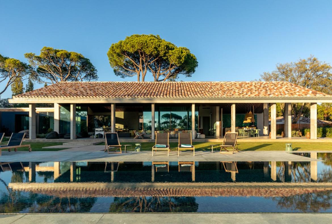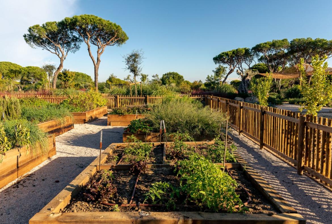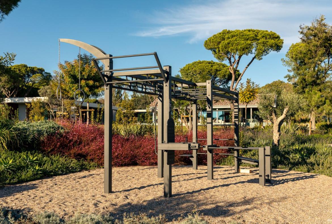Villa Segurelha - PV2607
Prices from £17,871 - £50,038
Guests: 16 Bedrooms: 7 Bathrooms: 7
Equidistant from Quinta do Lago and Vale do Lobo and just a 5 minute drive from Anco and Garro beaches, this glamorous contemporary villa with swimming pool and pool table is surrounded by olive trees, maritime pines and scented shrubs.
About Villa Segurelha
Quinta do Lago: This is a magnificent single-storey villa with contemporary design in a prime area of the Algarve: close to the beach, golf courses and excellent restaurants.
Built on a south-facing plot this villa is elegantly furnished in a minimalist style using local materials and neutral colours and has air conditioning throughout. The property's contemporary architecture was designed to flood the entire house with light via large windows, overlooking the garden and swimming pool, that face the sun. All 5 bedrooms in the main house are ensuite separated by glass walls and have a SONOS speaker.
Facilities and Features
- Aircon
- WiFi Internet
- Easy Walk to Beach
- Golf Course Nearby
- Wellness/Gym facilities
- Private Pool
Layout
ACCOMMODATION
Main entrance through an imposing swinging door
Open plan living area with high wooden ceilings and exposed A/C ducts, glass wine cabinet, open wood-burning fireplace, several sofas, Smart TV, SONOS, pool table and door to covered lounge terrace
Dining area with circular table for 12 people
Kitchen area with a feature polished Portuguese calada pavement floor and dining counter with stools (side-by-side fridge, gas hob, oven, microwave and dishwasher)
Laundry area with vertical freezer and washing machine and door to garden
Guest W. C.
Bedroom 1: Master bedroom suite 1 with double bed (180cm x 200cm), Smart TV with Netflix, safe, separate dressing area, desk space and large bathroom with indoor & outdoor shower free standing bath, bidet and access to terrace
Bedroom 2: Double/ Twin beds, ensuite shower room and door to garden
Bedroom 3: Two Bunk beds (total of 4 single beds), desk space, ensuite shower room and door to garden
Bedroom 4: Twin beds (plus 1 trundle bed), desk space, ensuite shower room and door to garden
Bedroom 5: Master bedroom suite 2 with double bed (200cm x 200cm), Smart TV with Netflix, safe, desk space, bathroom with indoor & outdoor shower and access to terrace
Small staff / children's bunk room with ensuite shower room and toilet near service area
Annexe
Bedroom 6: Master bedroom suite 3 with double bed, Smart TV with Netflix, SONOS speaker, wardrobes, safe, minibar, ensuite bathroom and door to garden
Bedroom 7: Double/ Twin beds (plus 1 trundle bed), wardrobes, desk space, ensuite bathroom and door to garden
These 2 rooms have an individual entrance and an interior door that can be used to separate the rooms or as a connecting door for the comfort of young families
OUTSIDE
Private overflow, salt-water swimming pool (20m x 5m , depth: 1. 60m with a small area of 30cm depth; Roman steps), sun loungers and lounge chairs
BOSE outdoor speakers
Pool shower room
Covered terrace with fully equipped summer kitchen, alfresco dining area with table for 18 people and counter with 6 stools
Garden dining area with charcoal BBQ and wooden table for 18 people located close to an orchard and an organic vegetable garden
Lounge terrace with outdoor sofas, chairs, beanbags, coffee tables and a football table
Circular area with a wood-burning brazier with benches
Two tree-sheltered hammocks
Multi-purpose equipment for physical exercise that also functions as a children's playground
Wooden deck with awning and electrical connection perfect for Yoga, Pilates and meditation sessions
Extensive manicured gardens with ample lawn areas
Parking
Main entrance through an imposing swinging door
Open plan living area with high wooden ceilings and exposed A/C ducts, glass wine cabinet, open wood-burning fireplace, several sofas, Smart TV, SONOS, pool table and door to covered lounge terrace
Dining area with circular table for 12 people
Kitchen area with a feature polished Portuguese calada pavement floor and dining counter with stools (side-by-side fridge, gas hob, oven, microwave and dishwasher)
Laundry area with vertical freezer and washing machine and door to garden
Guest W. C.
Bedroom 1: Master bedroom suite 1 with double bed (180cm x 200cm), Smart TV with Netflix, safe, separate dressing area, desk space and large bathroom with indoor & outdoor shower free standing bath, bidet and access to terrace
Bedroom 2: Double/ Twin beds, ensuite shower room and door to garden
Bedroom 3: Two Bunk beds (total of 4 single beds), desk space, ensuite shower room and door to garden
Bedroom 4: Twin beds (plus 1 trundle bed), desk space, ensuite shower room and door to garden
Bedroom 5: Master bedroom suite 2 with double bed (200cm x 200cm), Smart TV with Netflix, safe, desk space, bathroom with indoor & outdoor shower and access to terrace
Small staff / children's bunk room with ensuite shower room and toilet near service area
Annexe
Bedroom 6: Master bedroom suite 3 with double bed, Smart TV with Netflix, SONOS speaker, wardrobes, safe, minibar, ensuite bathroom and door to garden
Bedroom 7: Double/ Twin beds (plus 1 trundle bed), wardrobes, desk space, ensuite bathroom and door to garden
These 2 rooms have an individual entrance and an interior door that can be used to separate the rooms or as a connecting door for the comfort of young families
OUTSIDE
Private overflow, salt-water swimming pool (20m x 5m , depth: 1. 60m with a small area of 30cm depth; Roman steps), sun loungers and lounge chairs
BOSE outdoor speakers
Pool shower room
Covered terrace with fully equipped summer kitchen, alfresco dining area with table for 18 people and counter with 6 stools
Garden dining area with charcoal BBQ and wooden table for 18 people located close to an orchard and an organic vegetable garden
Lounge terrace with outdoor sofas, chairs, beanbags, coffee tables and a football table
Circular area with a wood-burning brazier with benches
Two tree-sheltered hammocks
Multi-purpose equipment for physical exercise that also functions as a children's playground
Wooden deck with awning and electrical connection perfect for Yoga, Pilates and meditation sessions
Extensive manicured gardens with ample lawn areas
Parking
Location and Map
This marker is for indication purpose only
DISTANCES
Airport (Comiso)60 km.
Airport (Catania)120 km.
Airport (Palermo)300 km.
Airport (Trapani)320 km.
Railway station (Ispica)13 km.
Sandy beach30 metres.
Rocky beach30 metres.
Delicatessen (S. Maria del Focallo)6 km.
Restaurant (Porto Ulisse Beach)1 km.
Shops, banks, restaurants (Pozzallo)12 km.
Saturday weekly market (Modica) 30 km.
Fashion Outlet (Agira)140 km.
Golf (Floridia)60 km.
Tennis court (Ispica)13 km.
Horse-riding13 km.
Diving (Marzamemi)16 km.
Harbour (Pozzallo)16 km.
Vendicari18 km.
Noto30 km.
Ragusa45 km.
Syracuse60 km.
Agrigento165 km.
Airport (Comiso)60 km.
Airport (Catania)120 km.
Airport (Palermo)300 km.
Airport (Trapani)320 km.
Railway station (Ispica)13 km.
Sandy beach30 metres.
Rocky beach30 metres.
Delicatessen (S. Maria del Focallo)6 km.
Restaurant (Porto Ulisse Beach)1 km.
Shops, banks, restaurants (Pozzallo)12 km.
Saturday weekly market (Modica) 30 km.
Fashion Outlet (Agira)140 km.
Golf (Floridia)60 km.
Tennis court (Ispica)13 km.
Horse-riding13 km.
Diving (Marzamemi)16 km.
Harbour (Pozzallo)16 km.
Vendicari18 km.
Noto30 km.
Ragusa45 km.
Syracuse60 km.
Agrigento165 km.
Weekly rates
Prices
| rental period | weekly rate |
|---|---|
| 03 Jan 2026 20 Mar 2026 | £17871 |
| 21 Mar 2026 22 May 2026 | £25132 |
| 23 May 2026 26 Jun 2026 | £39312 |
| 27 Jun 2026 28 Aug 2026 | £50038 |
| 29 Aug 2026 25 Sep 2026 | £39312 |
| 26 Sep 2026 30 Oct 2026 | £25132 |
| 31 Oct 2026 18 Dec 2026 | £17871 |
| 19 Dec 2026 01 Jan 2027 | £25132 |
Fees and conditions
- Refundable Security Deposit of £10,000 to be paid | Maid service included 6 times a week | Chef service can be booked by prior request for breakfast and lunch or dinner preparation on Monday to Saturday at an additional cost of £4,320 per week (excluding food costs) | From 1st November 2024 a local tourist tax must be paid for any guests over the age of 16. The charge during low season (November 1st - March 31st) is 5 Euros per person (for stays of 5 consecutive nights) and during high season (April 1st - October 31st) it is 10 Euros per person (for stays of 5 consecutive nights). Payment of this tax will be billed with the balance of the booking


