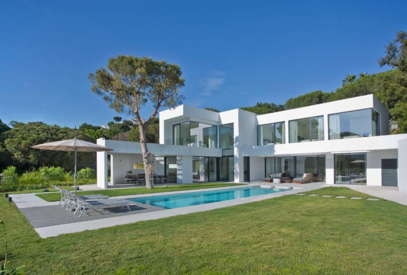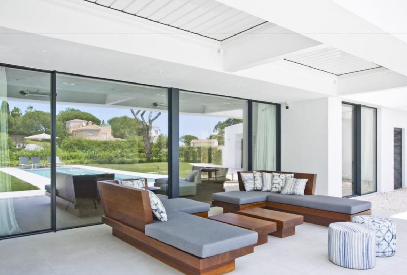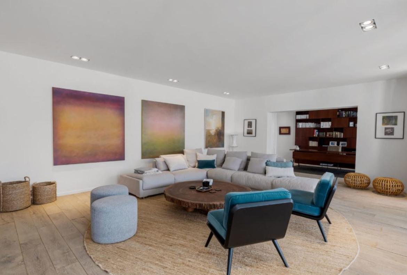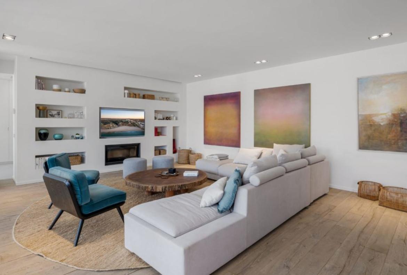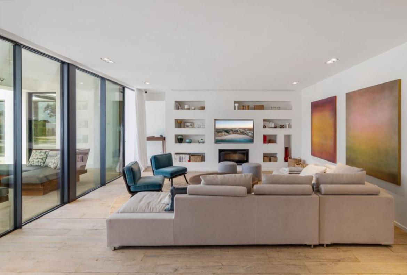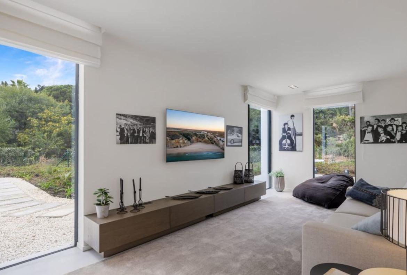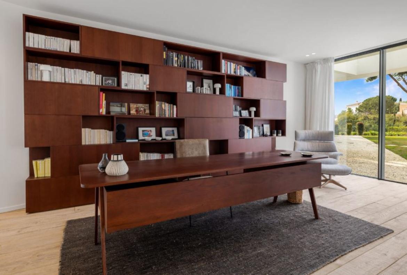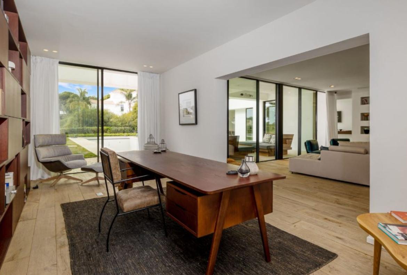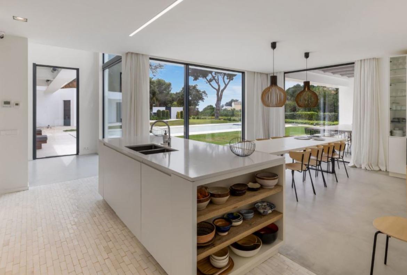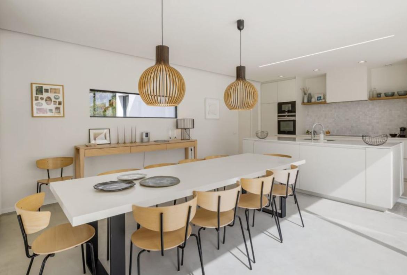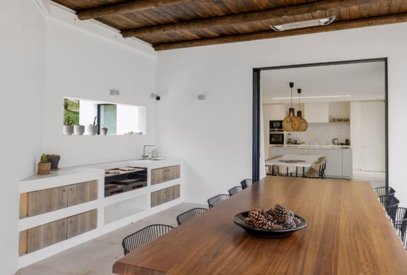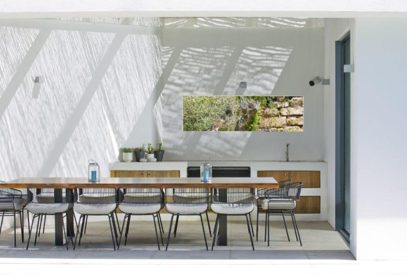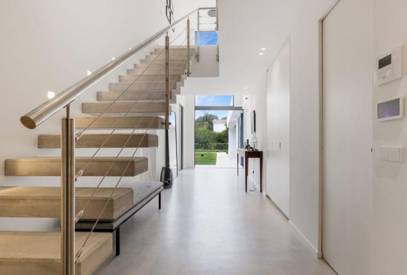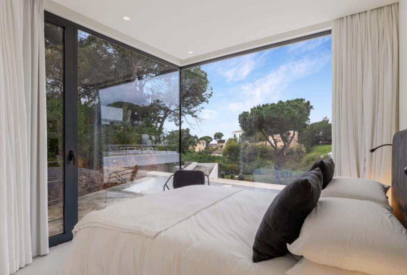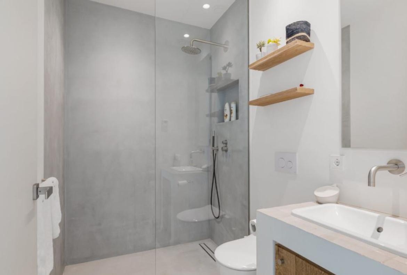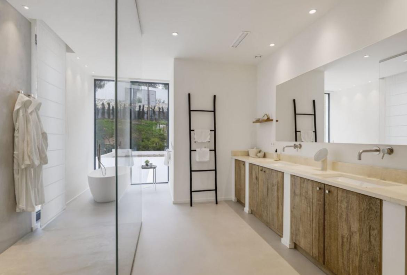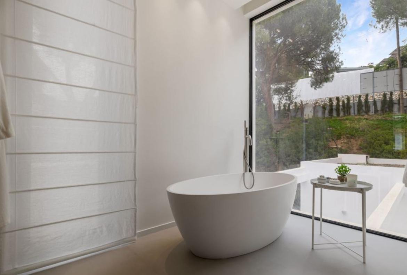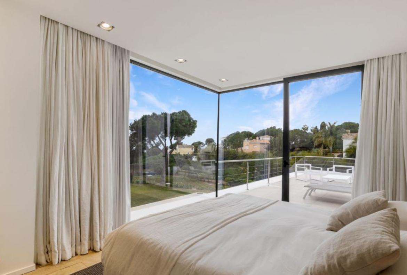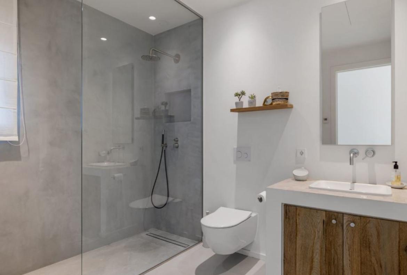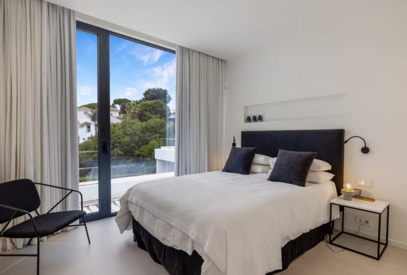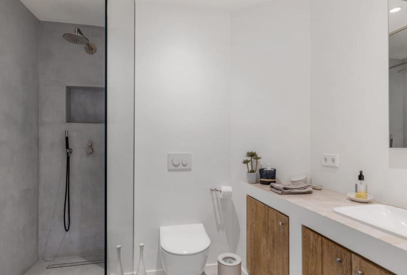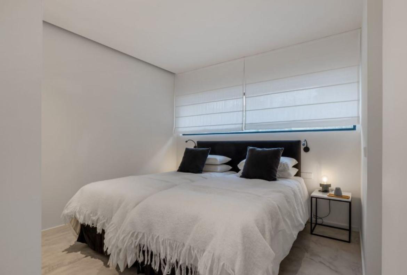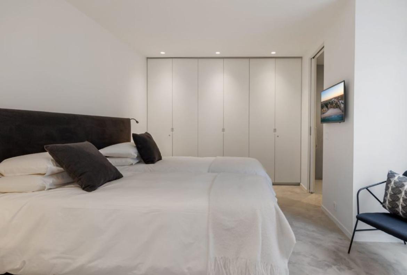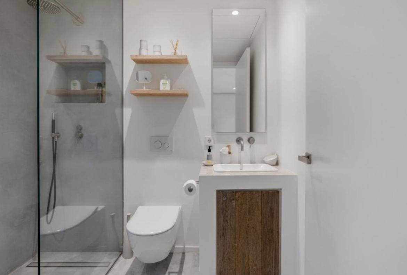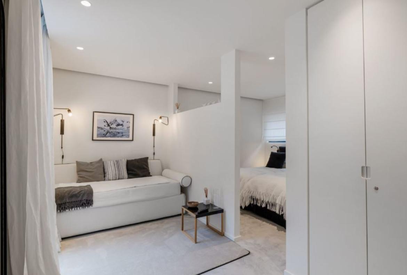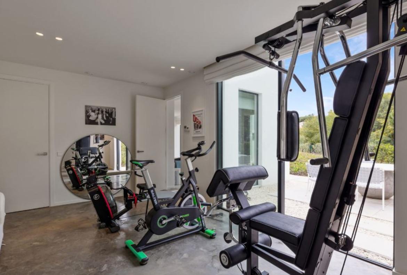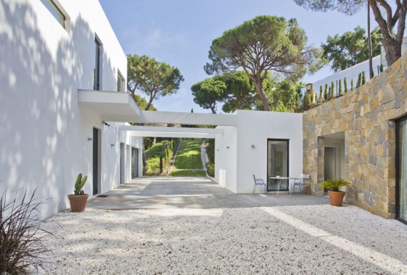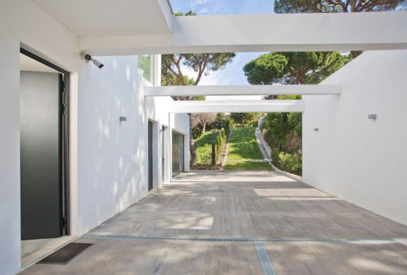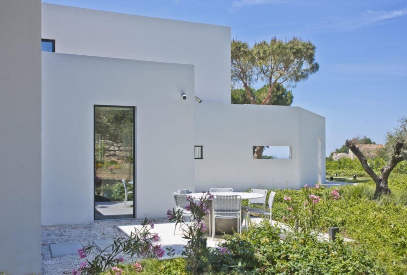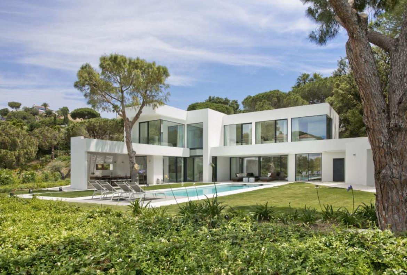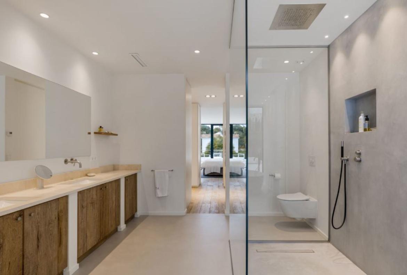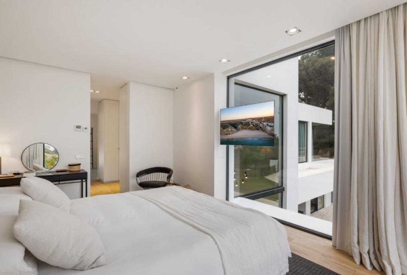Villa de Pinos - PV1808
Prices from £9,408 - £16,239
Guests: 12 Bedrooms: 6 Bathrooms: 6
Surrounded by shady maritime pine trees in the heart of Elvira, this attractive contemporary villa boasts a heatable pool and private gymas well as an excellent location being just 5 minutes away from some fabulous beaches.
About Villa de Pinos
Elviria: This impeccably styled and finished contemporary villa with pool and gym sits in a residential area just 5 minutes away from Marbella's long sandy beaches.
The historical Old Town of Marbella, with its unique shops and wide selection of restaurants and bars can be reached in just a 10 minute drive from the villa. For something closer a commercial centre with supermarket and eateries is nearby.
Minimalist interiors complemented with wood tones, soft furnishings and floor to ceiling windows create a chic look of understated elegance in this property. Designed with comfort, relaxation and entertainment in mind the villa offers an internal lift, 6 ensuite bedrooms, TV room, gym, an outdoor lounge and dining terrace with retractable roof and a private pool set in attractive grounds.
Facilities and Features
- Aircon
- WiFi Internet
- Heatable Pool
- Golf Course Nearby
- Wellness/Gym facilities
- Sea View
- Private Pool
Layout
(The property has an internal lift)
Ground Floor
Living room with door to terrace
Adjacent office with desk
Open-plan kitchen / dining area
TV room with smart TV
Laundry room
Gym area
First Floor
Bedroom 1: Double bed and ensuite bathroom
Bedroom 2: Double bed and ensuite bathroom
Bedroom 3: Double bed and ensuite bathroom
Bedroom 4: Master bedroom with double bed and ensuite bathroom
Annexe (with independent entrance)
Bedroom 5: Twin beds and ensuite bathroom
Bedroom 6: Twin beds and ensuite bathroom
OUTSIDE
Private heatable swimming pool (Roman steps) and sunbathing area with sunbeds
Covered outdoor dining area with dining table for 12 and built-in barbecue
Terrace with outdoor living room with retractable roof providing shade
Spacious grounds with mature trees and grass areas
Gated entrance with parking and garage for 1 car
Location and Map
This marker is for indication purpose only
Supermarkets: 3 minutes' drive.
Los Naranjos Golf and Las Brisas Golf.
Real Padel Club, (an outdoor gym with nine Padel courts): 5 minutes' drive.
Weekly rates
Prices
| rental period | weekly rate |
|---|---|
| 27 Dec 2025 27 Mar 2026 | £13136 |
| 28 Mar 2026 29 May 2026 | £9408 |
| 30 May 2026 26 Jun 2026 | £13750 |
| 27 Jun 2026 02 Oct 2026 | £16239 |
| 03 Oct 2026 01 Jan 2027 | £13136 |
Fees and conditions
- Refundable security deposit of £3,500 to be paid


