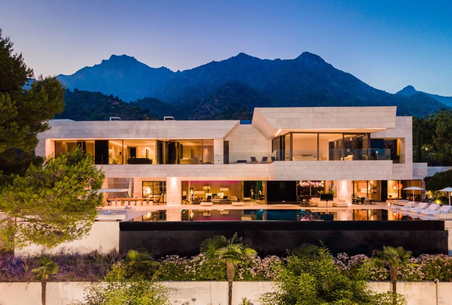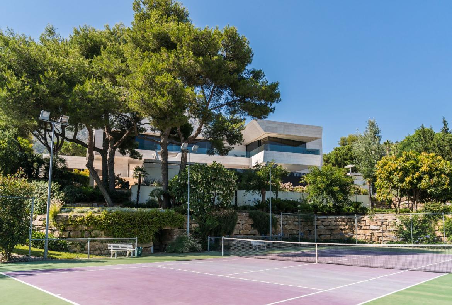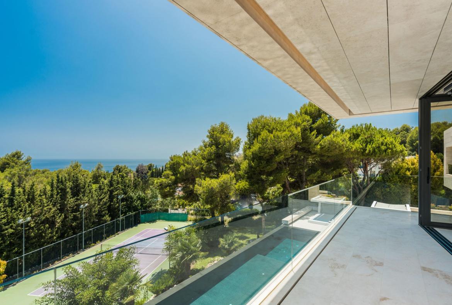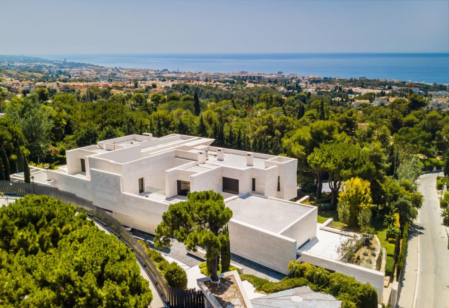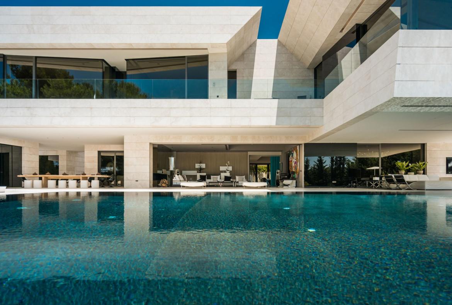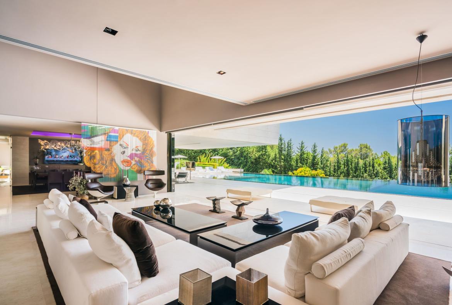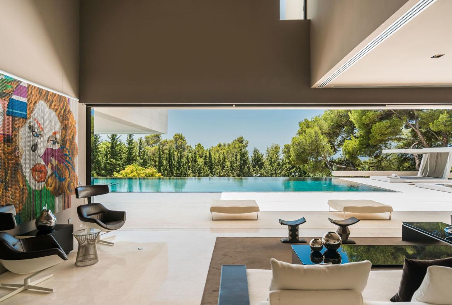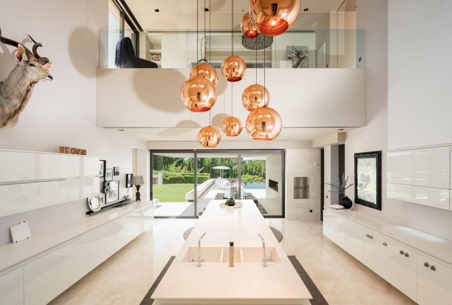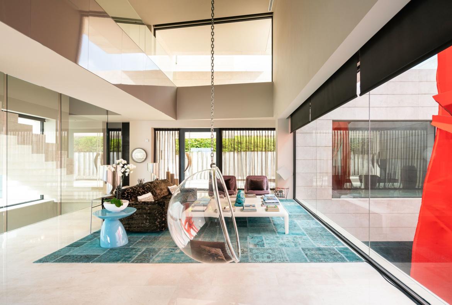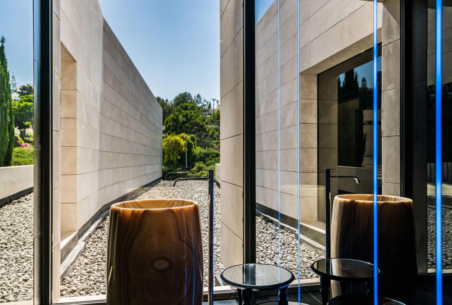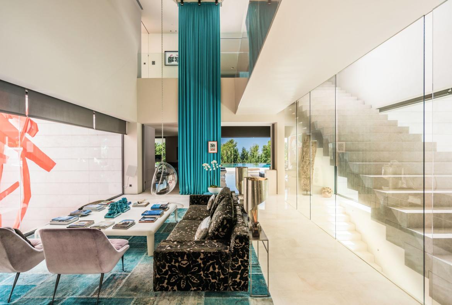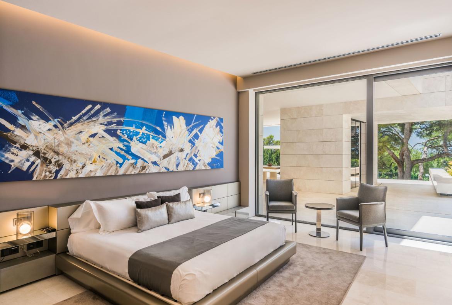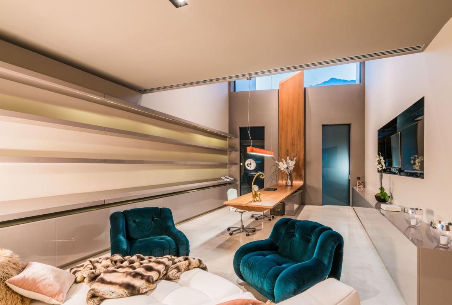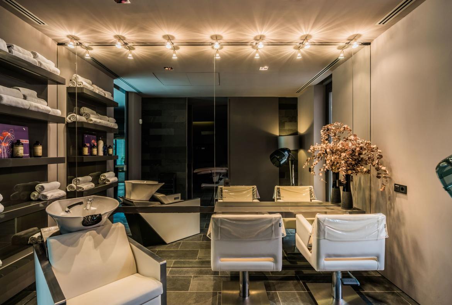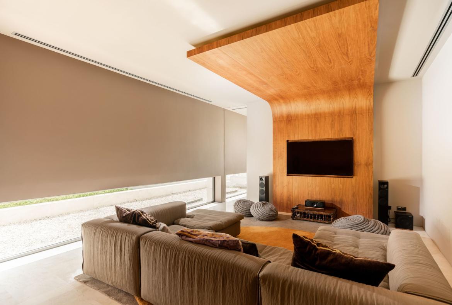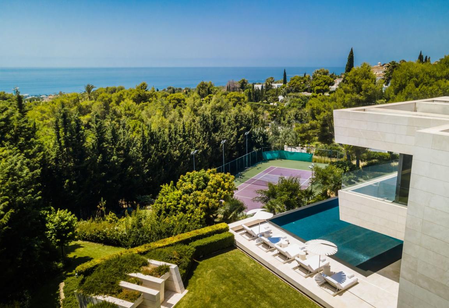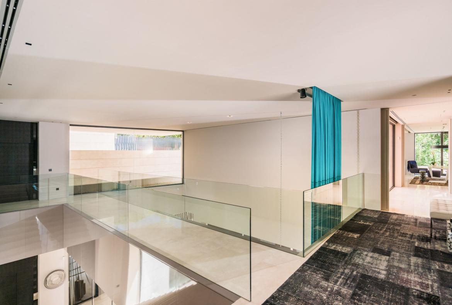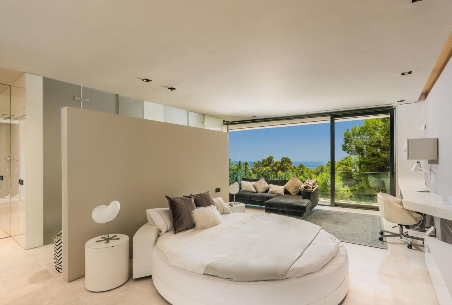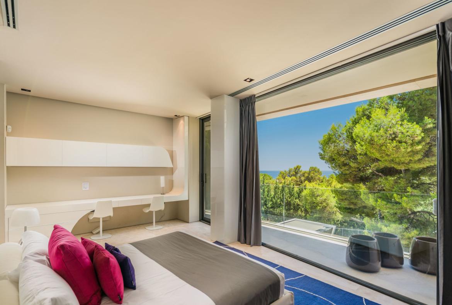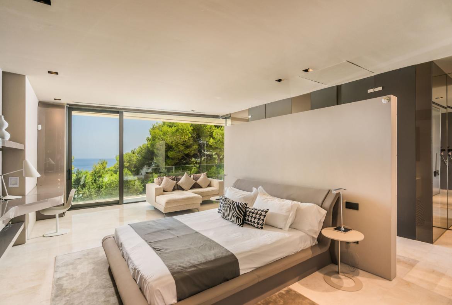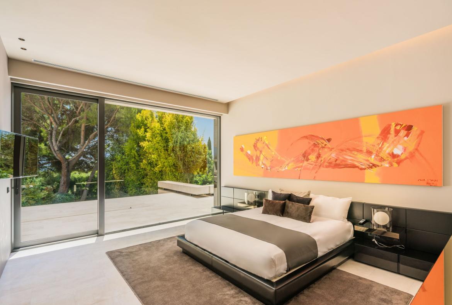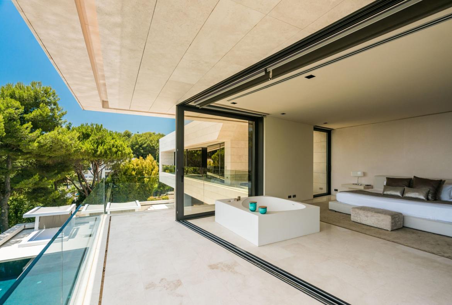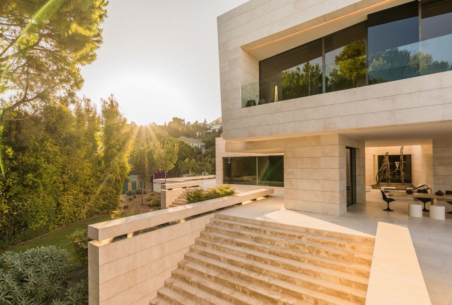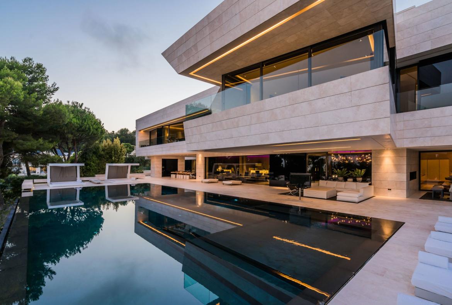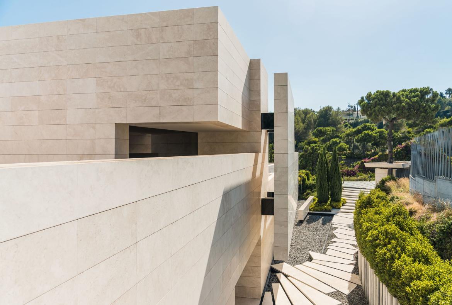Villa El Compas - PV2489
Prices from £59,667 - £86,867
Guests: 16 Bedrooms: 8 Bathrooms: 7
The ultimate luxury villa holidayexperience in Marbella - this magnificent villa boasts striking views, top-quality features including a private spa, tennis court and two swimming pools, all immersed in magnificent secluded parkland. Flexible arrival day
About Villa El Compas
Sierra Blanca: This magnificent, contemporary designer villa offering the ultimate luxury experience in Mabella with private tennis, spa, two swimming pools and much more.
Bringing new standards of architectural refinement and creative excellence to Marbella, this unique villa combines captivating elegance, contemporary aesthetics and practicality. This architectural jewel is tucked away within natural greenery in the foothills of the Sierra Blanca and boasts views of two continents and the Mediterranean. In addition to being a true family home, this fabulous contemporary property combines 21st-century technology with interiors that are spacious, modern and impressive while remaining classy, elegant and comfortable.
Throughout the home the finest eco-friendly materials and
styling are utilized and the property boasts a dining room with custom
furniture, 8 uniquely styled bedrooms, sleek Poggenpohl kitchen, separate
guest apartment, feature glass wine cellar and a magnificent spa surrounded by natural
light, which features a sauna, steam bath, cold bath, gym and beauty salon.
Facilities and Features
- Aircon
- WiFi Internet
- Golf Course Nearby
- Wellness/Gym facilities
- Tennis Court
- Sea View
- Private Pool
Layout
(The property has an internal lift)
Ground Floor
Fully equipped kitchen with patio doors to terrace and pool area
Living room with doors to terrace and pool area
Dining room
Cocktail bar
TV room
Large office area
Bedroom 1: Double bed (180cm), TV, ensuite shower room and access to patio (Can be interconnected to bedroom 2)
Bedroom 2: Double bed, walk in wardrobe, ensuite shower room and access to patio
Kitchenette
First Floor
Office space
Bedroom 3: Double bed (180cm), smart TV, ensuite shower room and access to terrace
Bedroom 4: Double circular bed, smart TV, ensuite shower room and access to terrace
Bedroom 5: Double bed (180cm), smart TV, ensuite bathroom with jacuzzi bath and access to terrace
Bedroom 6: Master suite with king size bed (260cm), smart TV, massage chair, 2 walk in wardrobes, 2 ensuite bathrooms with double showers, sea views and access to terrace
Lower Ground Floor
Mini apartment suitable for staff/teenagers
Bedroom 7: Double/twin beds (180cm or 2 x 90cms)
Bedroom 8: Double bed (180 cm)
Shared bathroom with overhead shower
Lower Ground Floor 2 (no lift access)
Garage with parking for approx. 10 cars
Boot room
Hairdressing room
Massage table
Gym - well equipped with a variety of machines that includes a running machine, 2 x bikes and 2 x rowers
Spa area with cold pool, Turkish bath and sauna
OUTSIDE
Private heatable infinity pool with sunloungers and parasols
Outdoor dining area with gas and charcoal barbecues
Lounge furniture
Tennis Court
Location and Map
This marker is for indication purpose only
Beach: 400 metres.
Restaurant: 400 metres.
Shop: 5 km.
Kanica town centre: 400 metres.
Rogoznica: 10 km.
Trogir: 20 km.
Split Airport: 30 km.
Split ferry port: 40 km.
Weekly rates
Prices
| rental period | weekly rate |
|---|---|
| 03 Jan 2026 13 Mar 2026 | £59667 |
| 14 Mar 2026 03 Apr 2026 | £83985 |
| 04 Apr 2026 29 May 2026 | £70088 |
| 30 May 2026 28 Aug 2026 | £86867 |
| 29 Aug 2026 16 Oct 2026 | £70088 |
| 17 Oct 2026 11 Dec 2026 | £59667 |
| 12 Dec 2026 01 Jan 2027 | £83985 |
Fees and conditions
- Refundable Security Deposit to be paid - amount advised at time of booking | Daily maid service included


